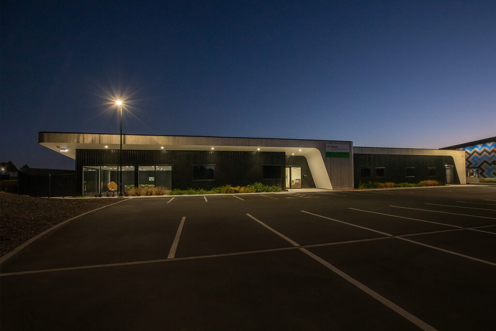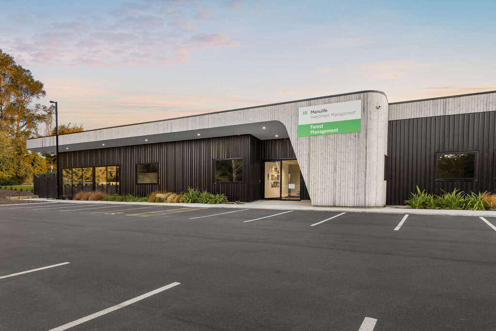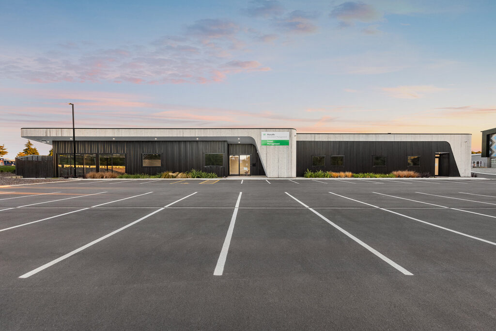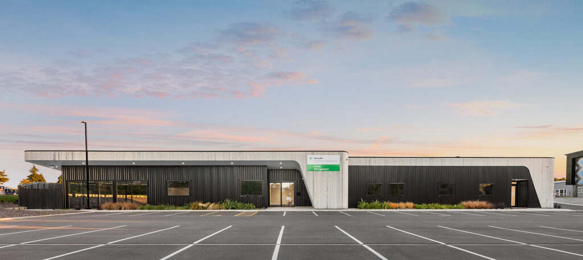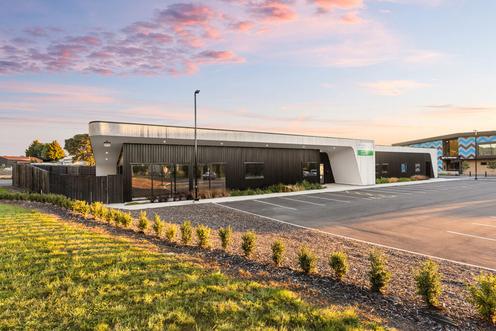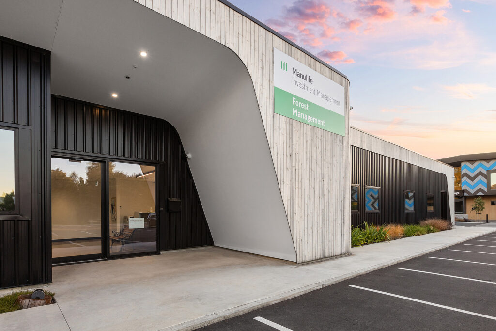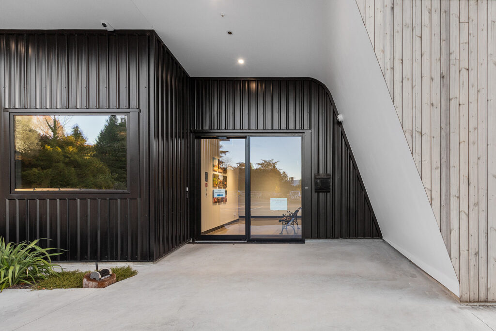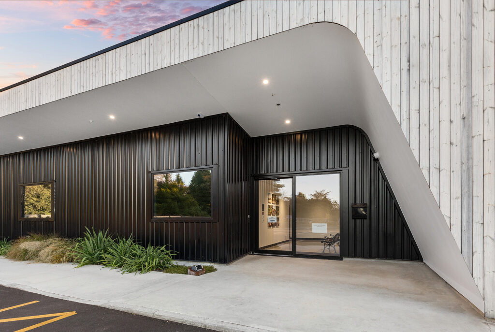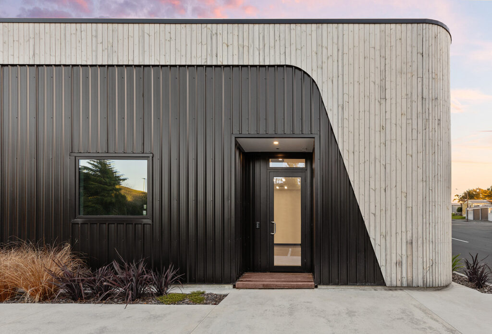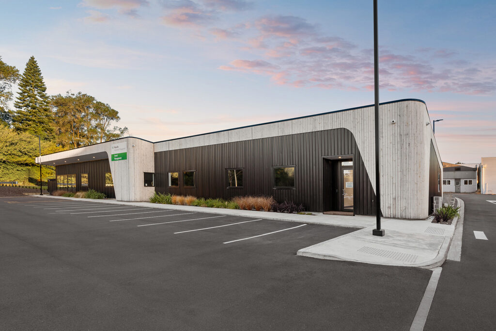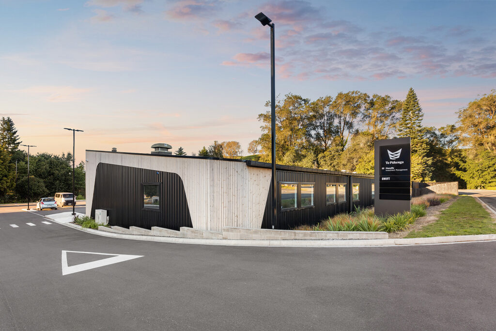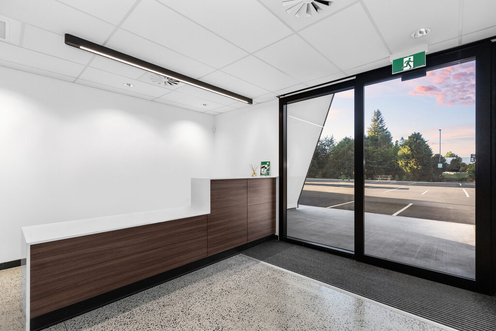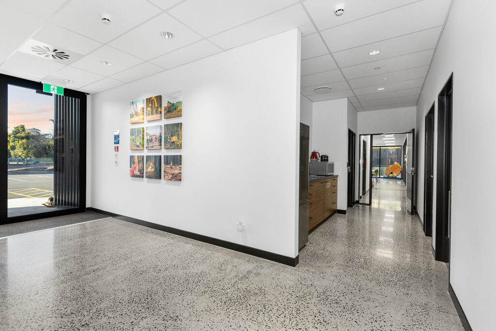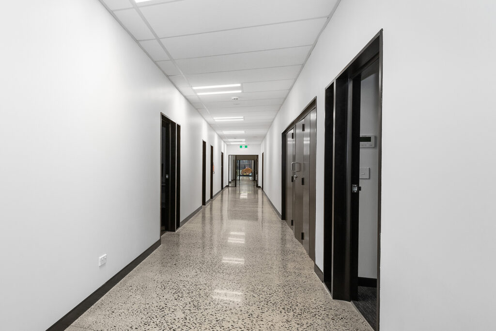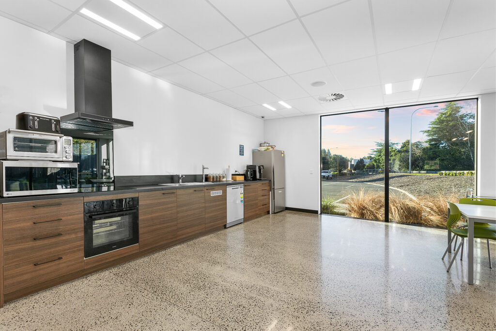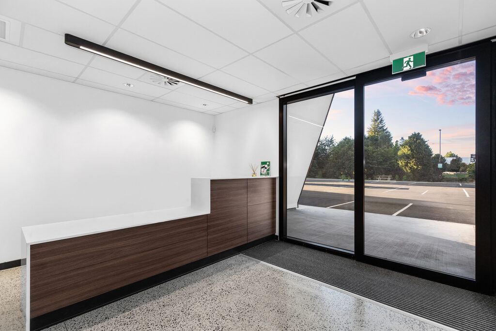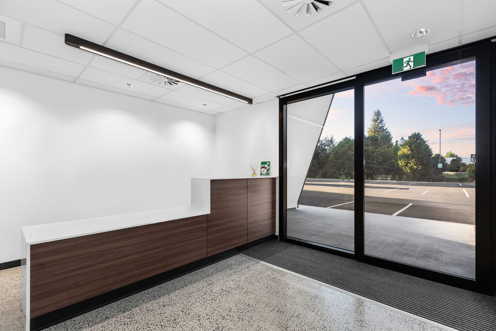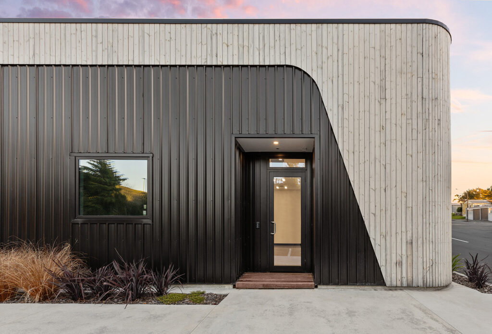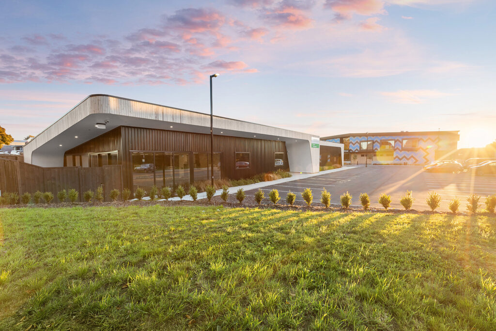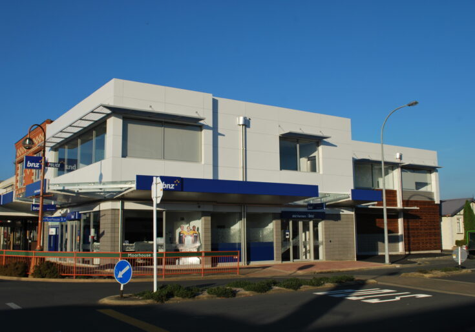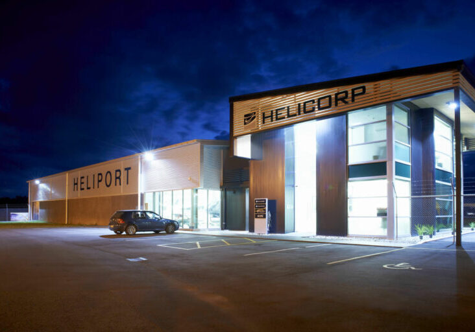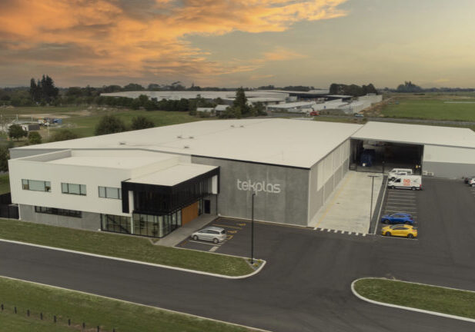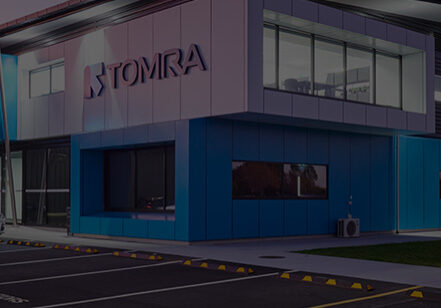Prime location for a forest management business, in the heart of forestry New Zealand! The building reflects the industry of Tokoroa and the uses of the budlings materials to enhance that. The site is very prominent, located to the entry of Tokoroa from the North. This created a lot of responsibility to make a good impression! Positioned at the southern end of the site for optimal solar gain and flood prevention, the building features a straightforward structural grid, infused with architectural elements and features inspired by Tokoroa’s heritage and culture. The features include a 2m roof overhang, sculptured plaster entryway, and vertical timber weatherboards symbolizing forestry ties.
Key Features
The building sits to the entrance of Tokoroa, and positioned to present the tenant to the public. The entrance to the building is obvious and clear. The use of timber weatherboard coloursteel claddings create contrasting colours to the building.
Architecture: Cullen Keiser Architecture
Location: Tokoroa
Year: 2022
Builders: Alaska Construction
Photography: Emma Steiner
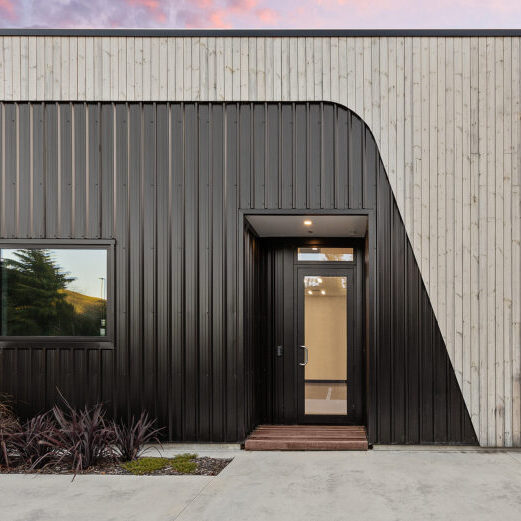
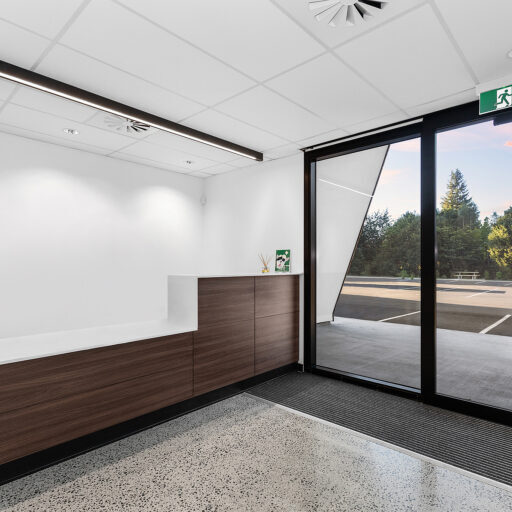
Design Features
The entrance has an angled wall that moulds into a curved soffit that draws you into the building. The timber curved walls soften the traditionally sharp edges of the building. The layout of the offices, bathrooms, meeting rooms and staff rooms are separated by a central corridor down the spine of the building. This makes an efficient working environment and construction solution.
Related Projects
This high profiled corner site required a bold statement for the rural town of Morrinsville. We worked closely with the landowner, and prospective tenant to create a design that will give longevity to the building, and stand the text of time.
When HeliCorp owner Brent Glover envisaged a new building for a new multi-use facility he couldn’t have picked a better spot. Situated adjacent the Hamilton airport terminal building, Hamilton Heliport is unique to the surrounding businesses and compliments with the surrounding environment.
In 2018 we were approached by Meridian 37 to design a purpose made, state of the art facility for food packaging products, human health and industrial use moulding, inspection and packing. The tenant, Tekplas are engineering specialists that ensure all their products are 100% recyclable & recycle 100% of their waste material. With the only facility in New Zealand offering plastic moulding inside an ISO Class 7 clean room environment. With complicated services including electrical, fire suppression, temperature control, and ventilation moulding rooms. This wasn’t going to be an easy task, but extremely rewarding.
A stand out company requires a stand out design to accompany their values. This design compliments the field and research centre for TOMRA, Hamilton. Bold, beautiful, and functional. This building was bold enough to be commended in the 2023 ADNZ Design Awards!

