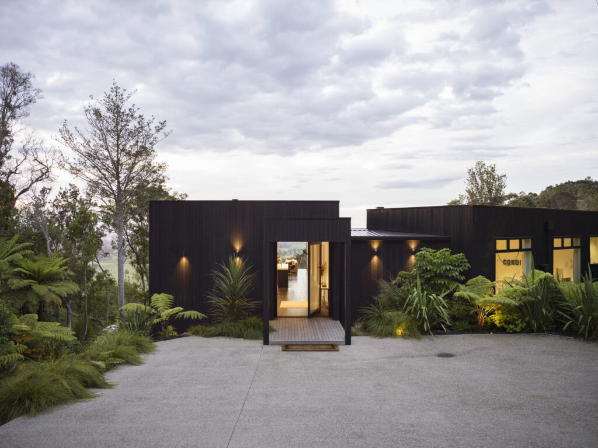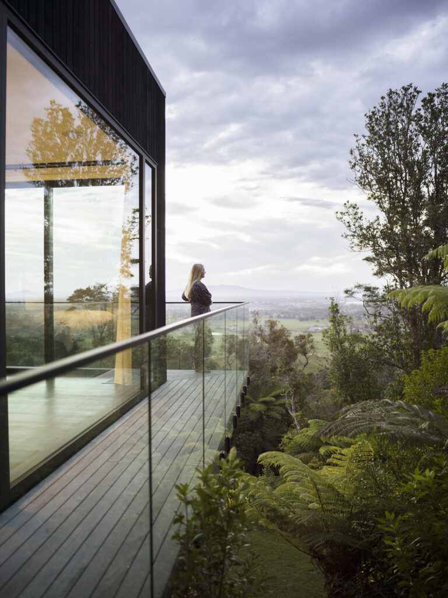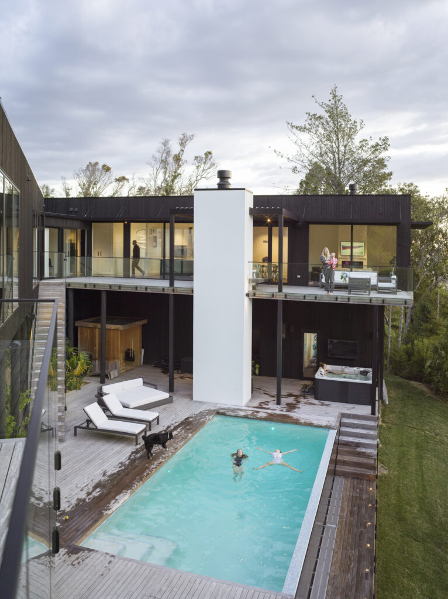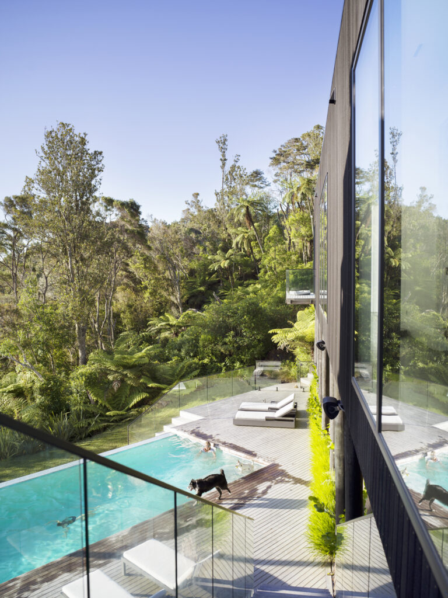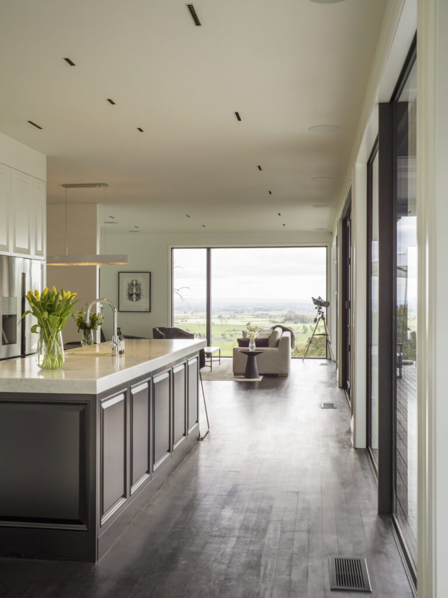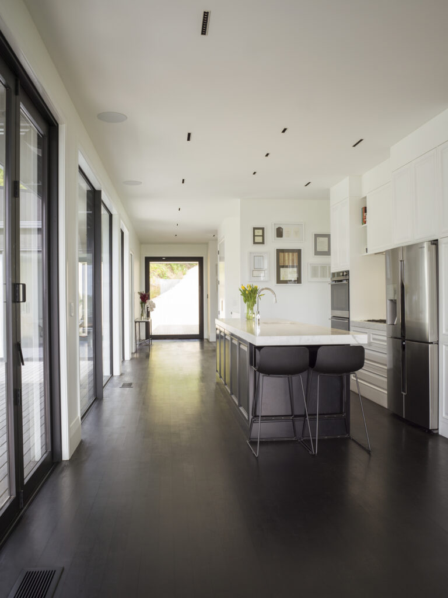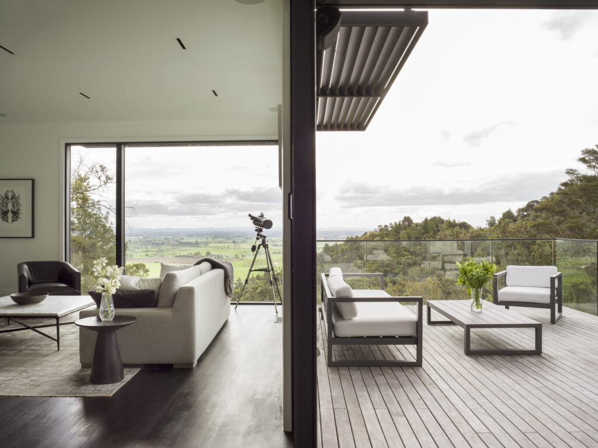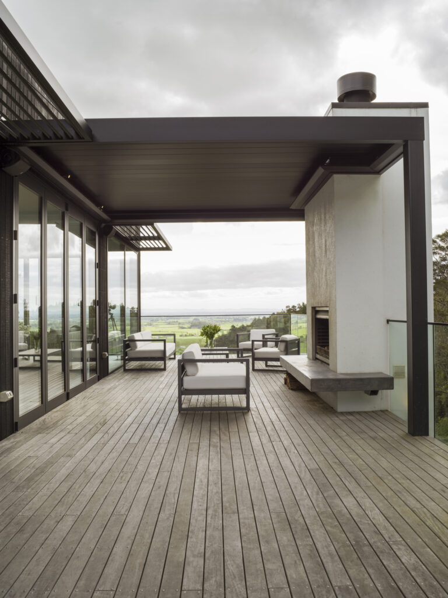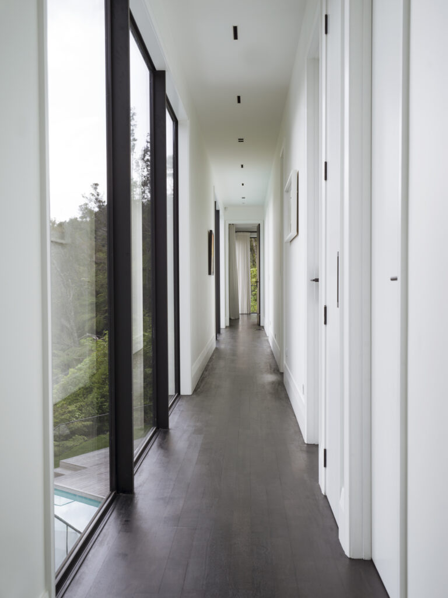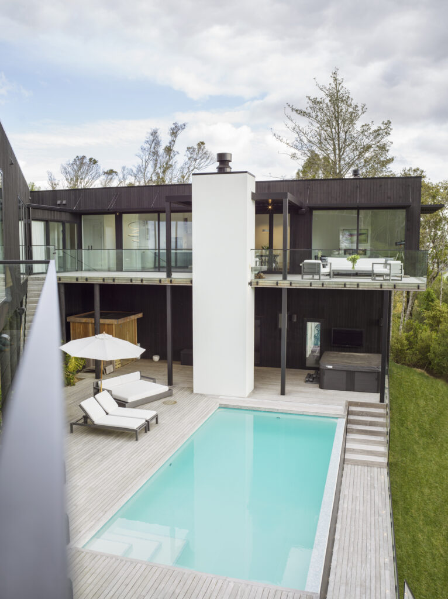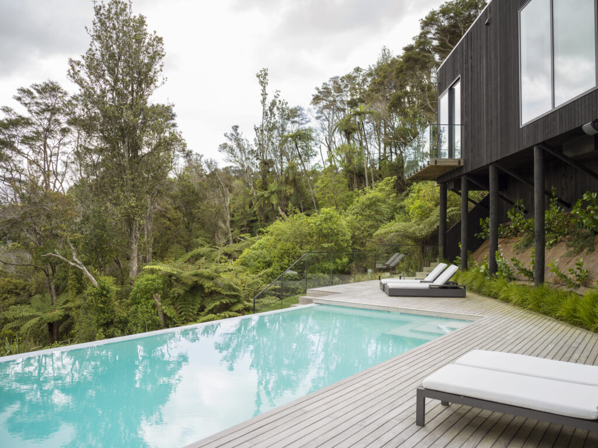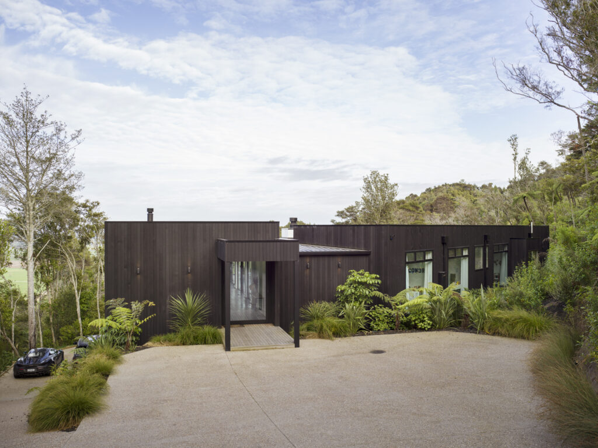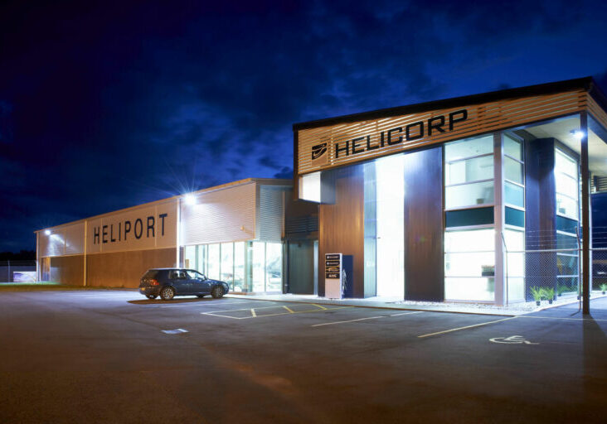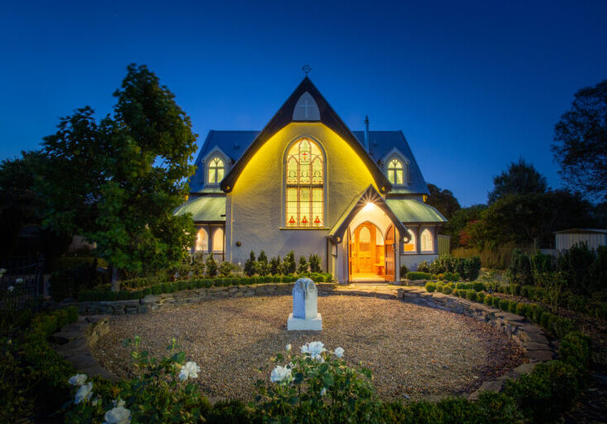The home had to be designed to suit the steep contour of the land and carefully placed so that it would not disturb the protected fauna located around the site. The building also needed be positioned in a way that would give the home access to the incredible views of the surrounding native NZ bush & the Waikato farmlands.
During the site visit we noticed there was a lack of morning sun throughout the winter months. This was because of the landscape in the Mangakawa Scenic Reserve to the east of the site restricting the sun from shining through to solve this problem we designed the home in the shape of a ‘horseshoe’, a living wing that cantilevers out over the steep terrain, as though you are among the trees and a bedroom wing that is nestled into the bush covered hill, allowing the rooms to soak up the rays of the afternoon sun.
Key Features
The home comprises of shallow slopping parapet roof planes enveloped by vertical Cedar shiplap paired with areas of light, Specialized plaster finish providing a sense of harmony.
Architecture: Daniel Cullen
Location: Cambridge NZ
Year: 2019
Builders: Ben Shaw Builders
Photography: Rachel McKenna
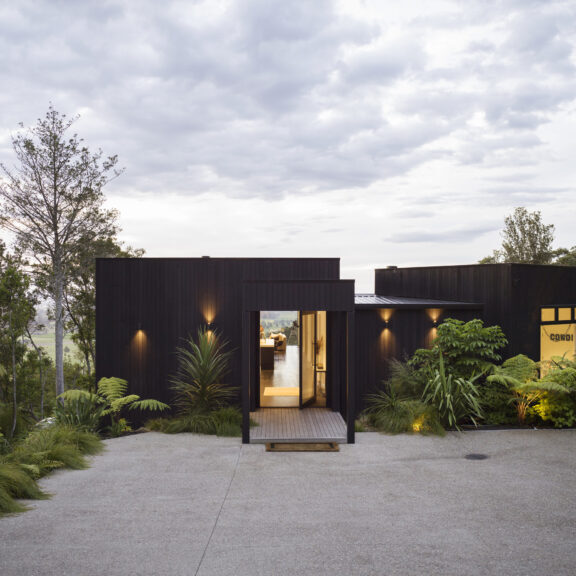
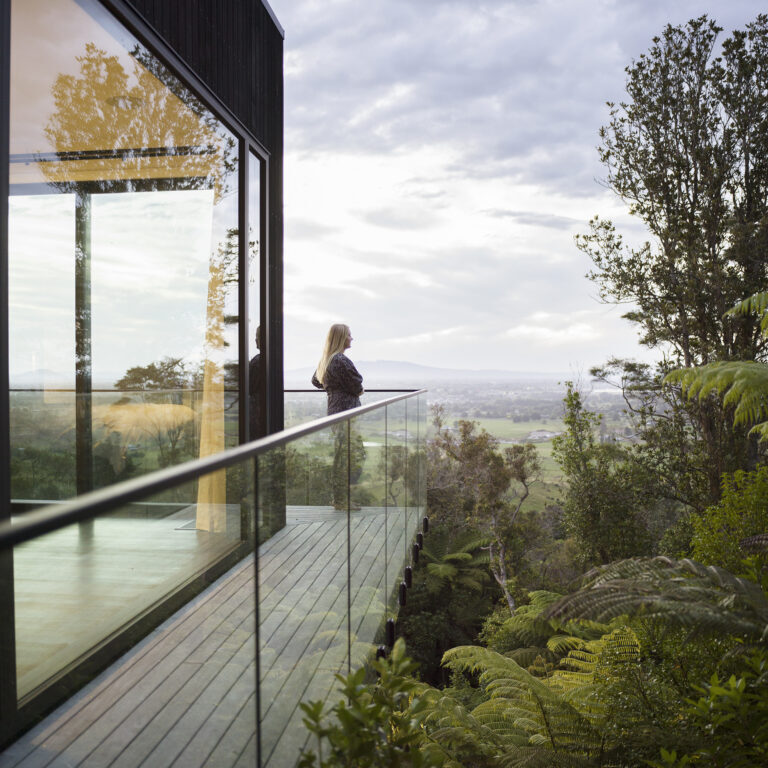
Design Features
Entering the home, you are greeted with magnificent views through the homes extensive glazing. This glazing allows for natural light to enter the home, providing light and warmth. However, during the summer months when the sun travels in a much higher arc the sunlight becomes blinding & unforgiving, with the addition of louvers, we have reduced the amount of sunlight that is able to enter the home.
Awards & Recognitions
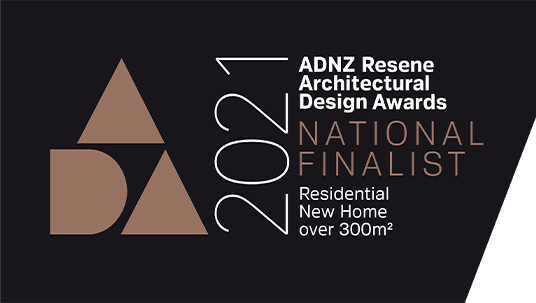
Related Projects
When HeliCorp owner Brent Glover envisaged a new building for a new multi-use facility he couldn’t have picked a better spot. Situated adjacent the Hamilton airport terminal building, Hamilton Heliport is unique to the surrounding businesses and compliments with the surrounding environment.
When you enter, you are greeted with magnificent views of the homes extensive tinted glazing, high ceilings and exposed trusses.

