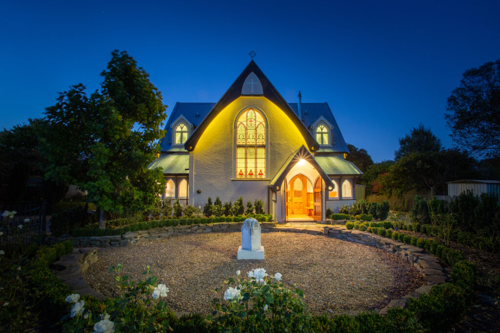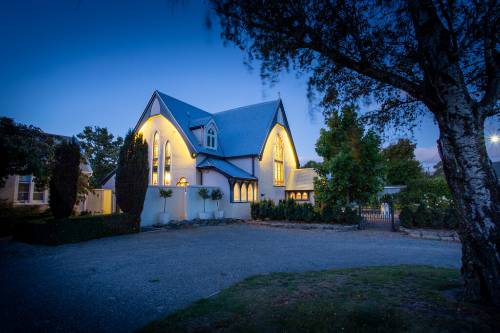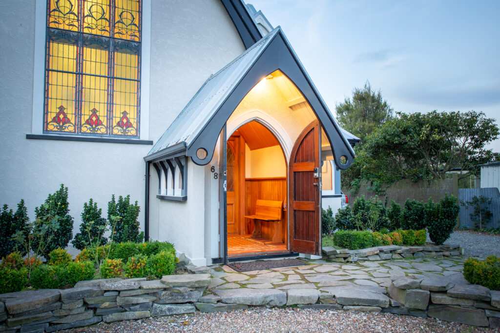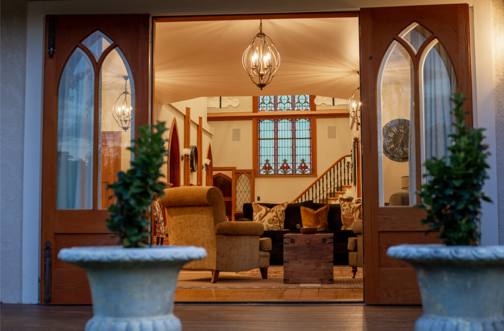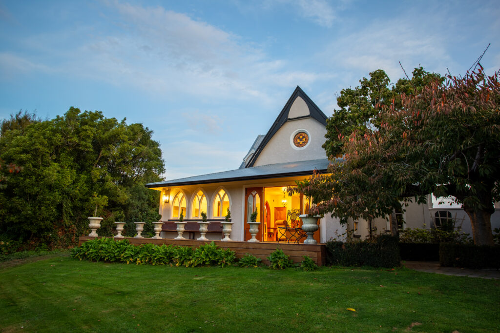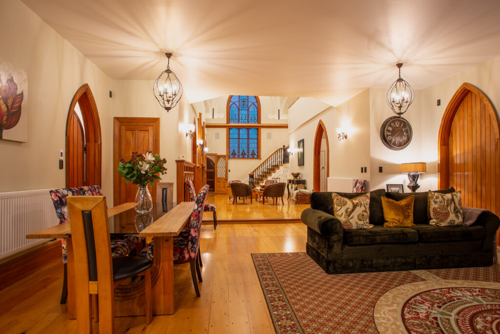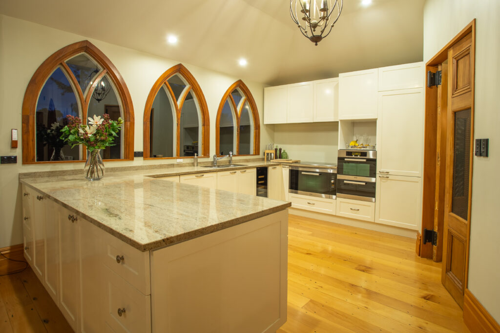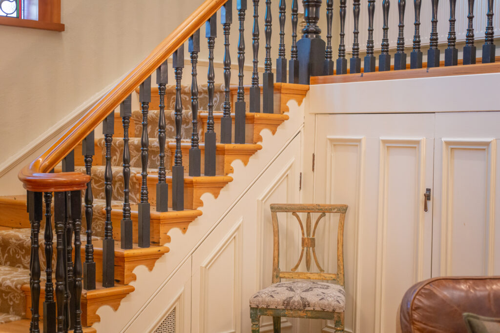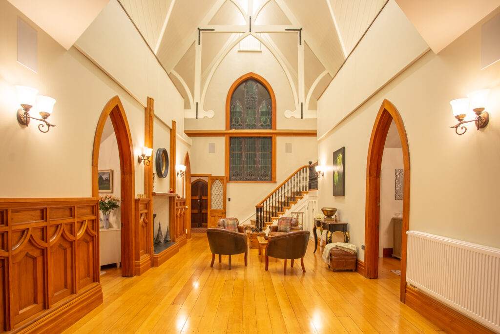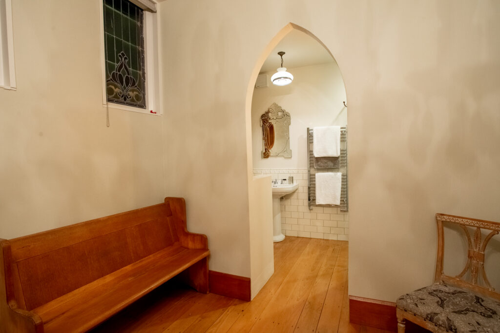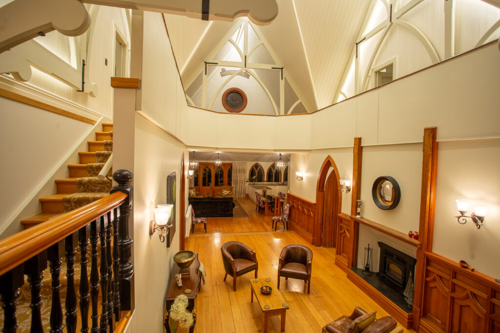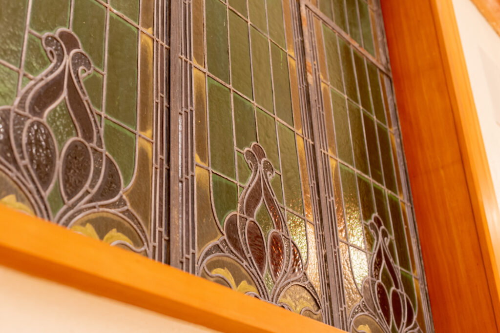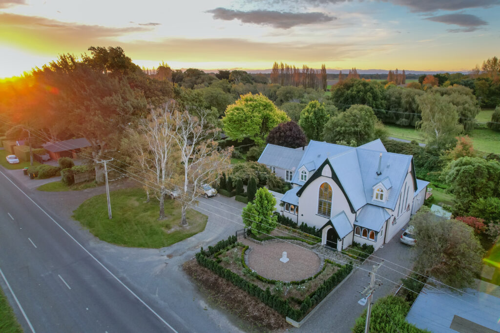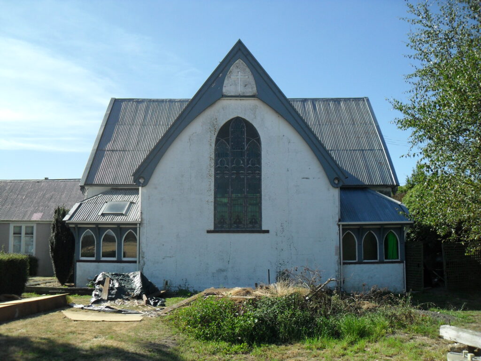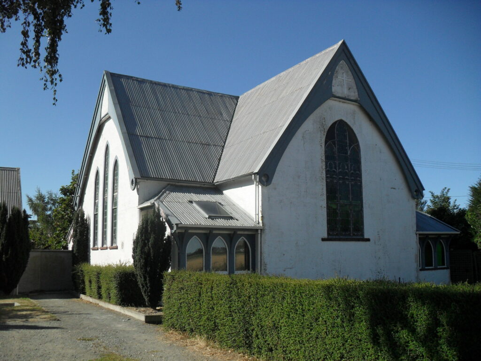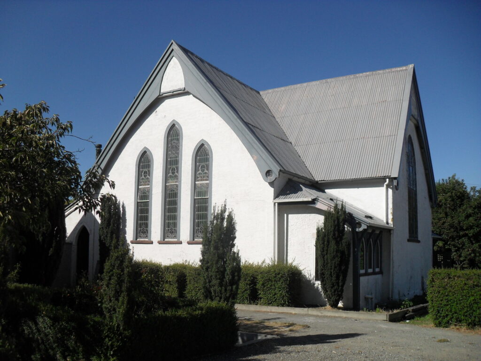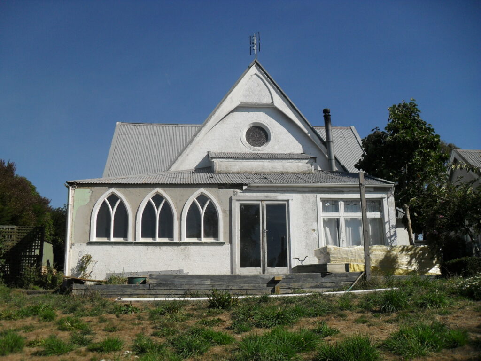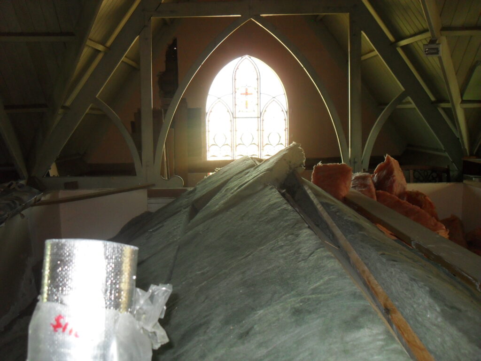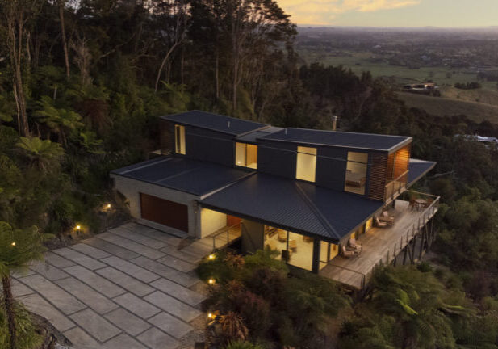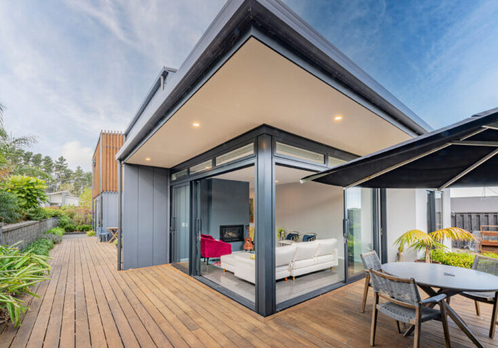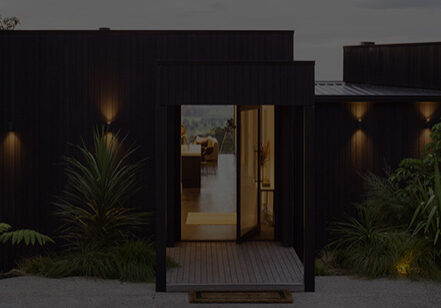When you enter, you are greeted with magnificent views of the homes extensive tinted glazing, high ceilings and exposed trusses. The glazing allows for natural light and colour to enter the home, providing light and warmth. The timber finishes and white walls blend in harmony with one another. The archway doors really pop out to give you the sense of the historic importance of this building that has survived all these years, and now plenty more to come.
Key Features
The building envelope was plastered stucco with some tinted glass areas. The existing natural light into the building was minimal and to overcome this we created 4x new dormer roofs and a new main entry to the building. We designed these elements to blend in with the existing architectural features of the church. So there are no obvious separation between the old and the new.
A challenge we faced was the fire escape path lengths. We overcame this by adding in an additional stair case, that is discrete and not overwhelming to detract from the original baluster stairs that greet you at the entry.
Architecture: Cullen Keiser
Location: Tai Tapu
Year: 2014
Builders: Alan Bellwood
Photography: Adam Crouchley
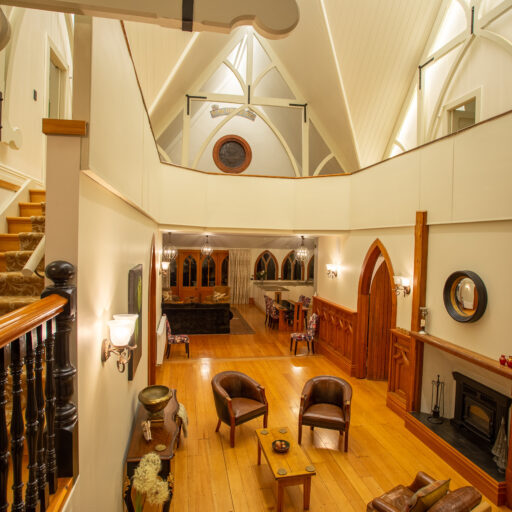
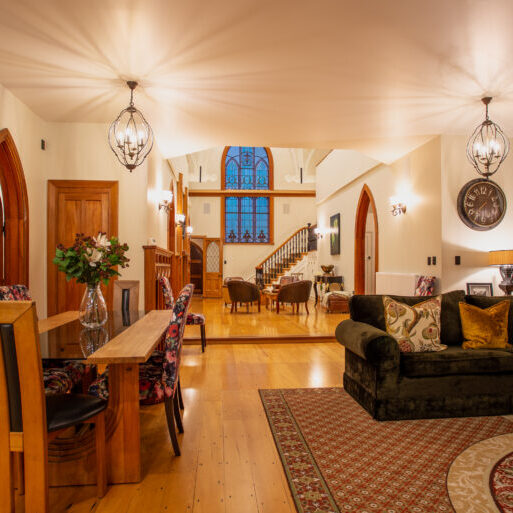
Design Features
The existing layout of the building was predominantly a single level dwelling with a storage mezzanine over. The centre atrium had a false ceiling infilled, blocking off from the exposed trusses over. By removing this, we opened up building to the full height exposed trusses and ceiling above. With the recent earthquake, a surplus of heritage building materials including, insulation, doors, windows, floorboards, tiles and even a safe gave new life to the Tai Tapu church. Re-using these items from soon to be demolished buildings, gave a new home to many items that would have been discarded. The silver lining created a sustainable method to be able to rebuild the church to its former glory.
Related Projects
In 2013 we were approached to design a contemporary home on a steep bush-clad site in rural Cambridge NZ. Our brief was to design a home with open plan living for maximum solar gain and to capture the native NZ bush & Waikato farmlands.
In 2015 we were approached to design a contemporary home amongst a relatively standard subdivision in Pukekohe. Our brief was to design a 4-bedroom home that stood out from the rest with open plan living that provided optimal indoor/outdoor flow and solar gain. The home also had to be well suited to the surrounding landscape that maximized the site coverage of the relatively small site.
In 2016 we were approached by the Furniss’s to design a contemporary home for them and their family on a steep bush-clad site in rural Cambridge NZ. Our brief was to design a home with open plan living for maximum solar gain and views to meet the family’s requirements, but also design a home that was well suited to the surrounding landscape.

