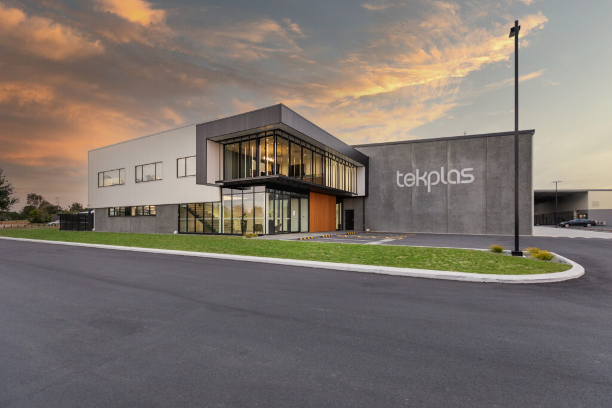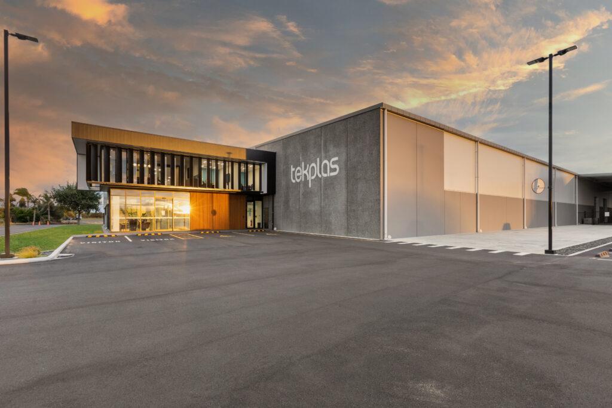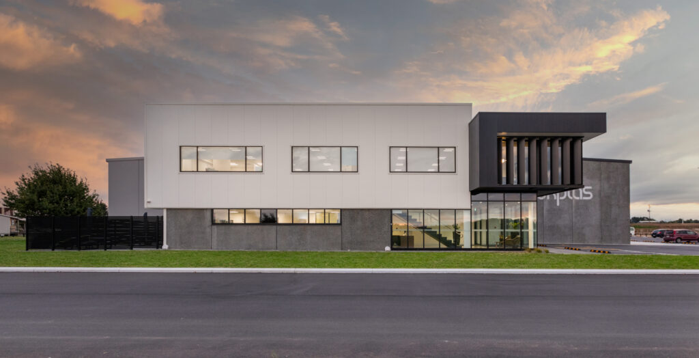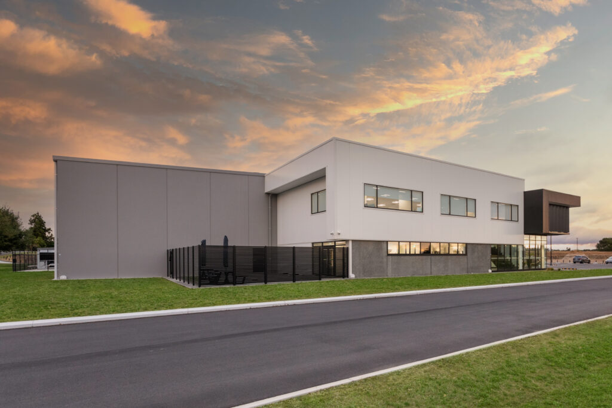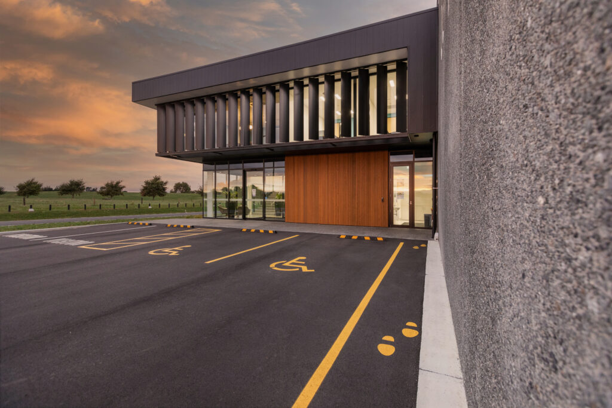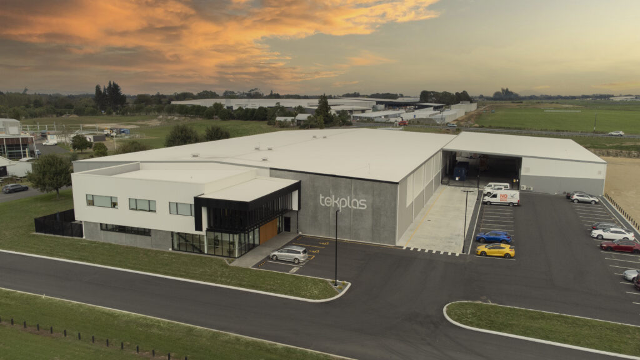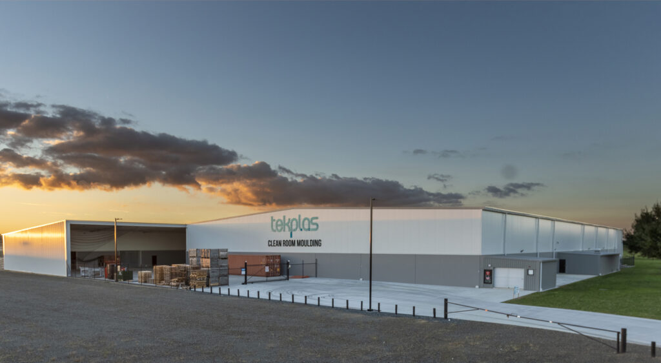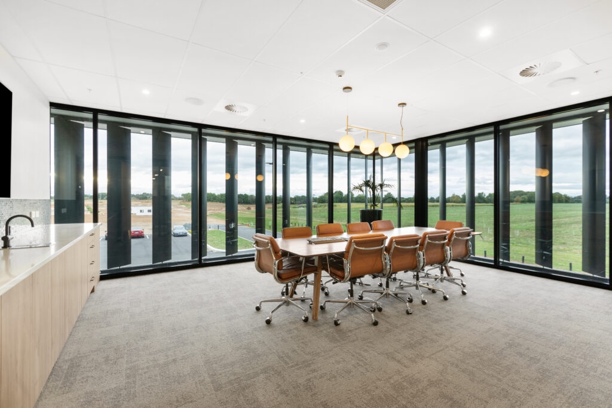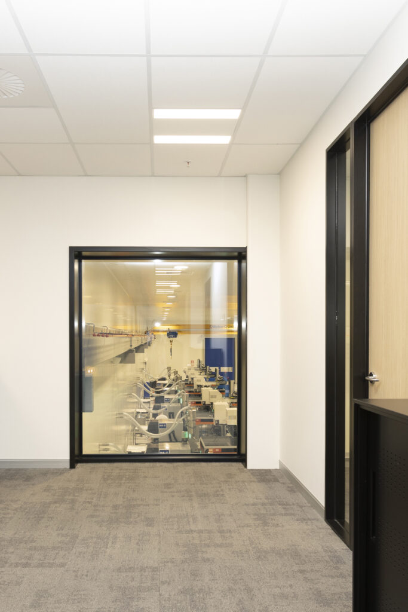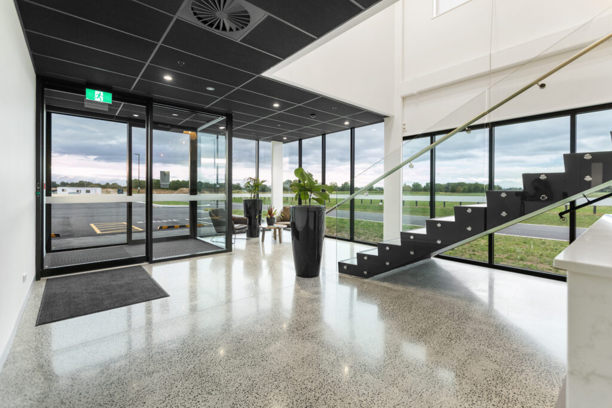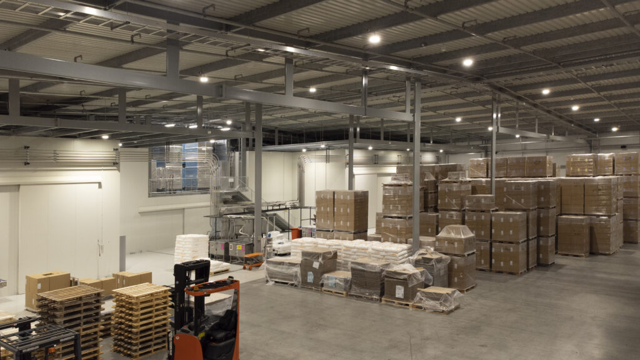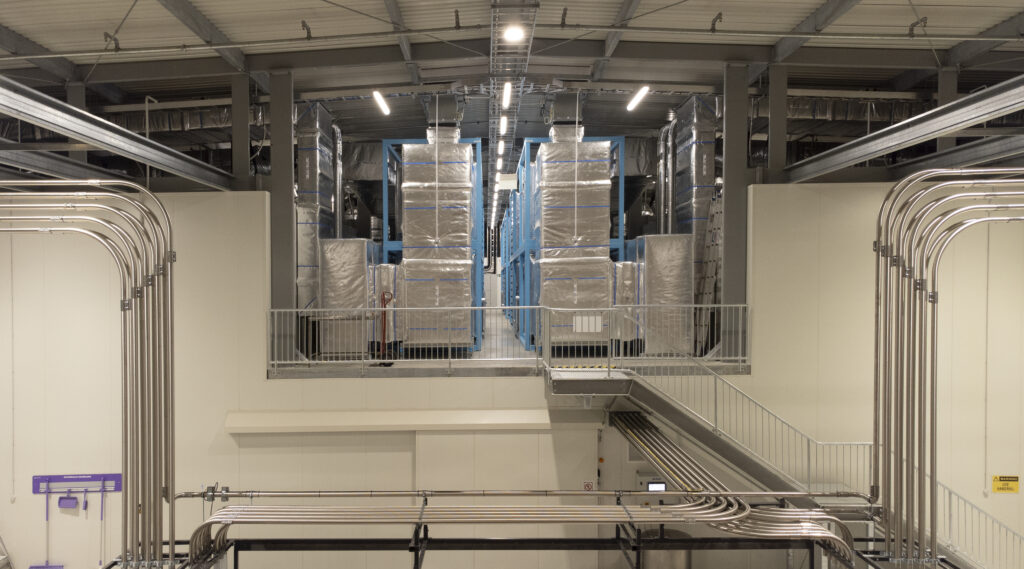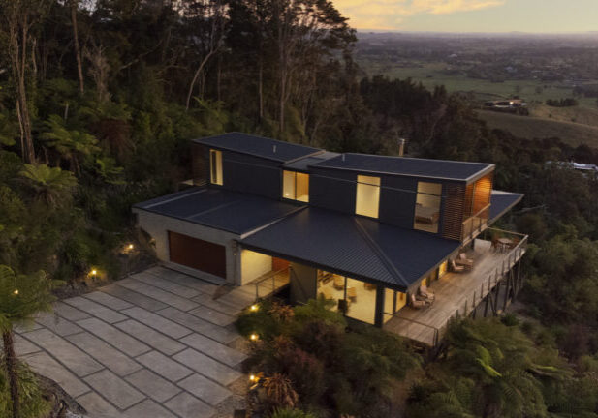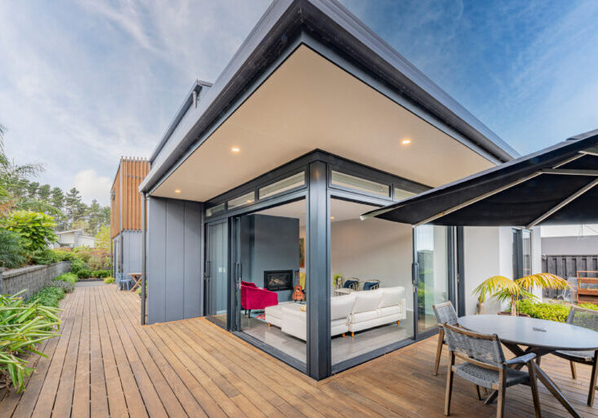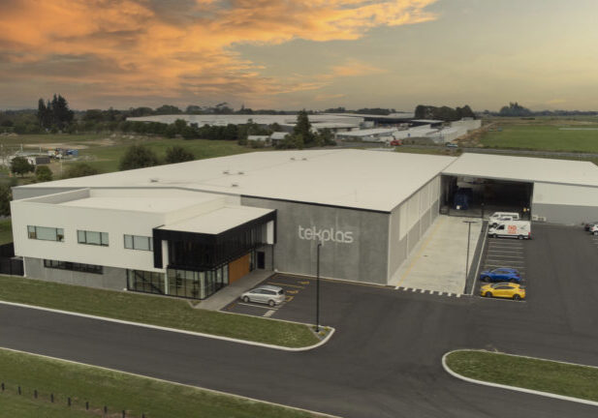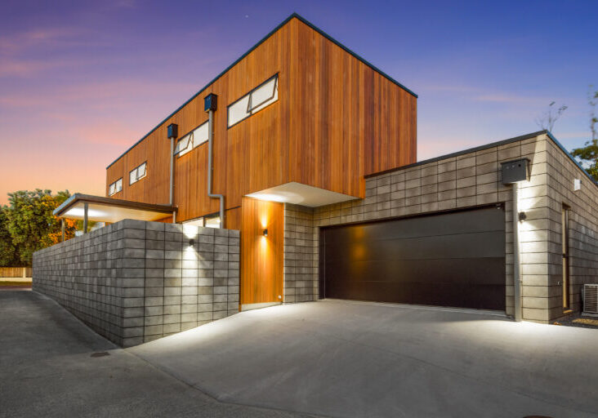The facility encompassed two clean rooms, a packing area, engineering warehouse, offices and a drive through canopy for inward and outwards goods. The first part of the design ended up one of the main challenges, we had to position these mould shops to efficiently run and be easily maintained without creating a sore aesthetic to the outside of the building. To solve this, we split the clean rooms adjacent to each other with a central mezzanine level to hold the High Efficiency Particulate Air Filters that service both mould shops. Centralising these filters allowed for minimum runs to service both mould shops with air, and access for easy maintenance. To further complicate this issue, the mould shops needed a separate steel structure incorporated into the steel truss to support the clean room ceiling panels. Purlins were sporadically laid at approximately 1800crs, fixed to the underside of the steel trusses. The ceiling panels were fixed to the purlins with mushroom bolts. Within these purlins we had to make sure we didn’t clash with any sprinkler heads, lighting, intake and extract vents. Which made for a very colourful Reflected Ceiling Plan!
Key Features
One of the features to the building is the internal windows that view into the mould room from the offices. This is so visitors can excuse themselves from the laborious task of changing into specialised PPE gear to experience the clean room first hand. The roof and the walls are all insulated that presents a comfortable warehouse space for employees. The steel structure is made up of SHS and RHS steel, as opposed to your typical UB and UC steel. This was to keep with the cleanliness of the facility.
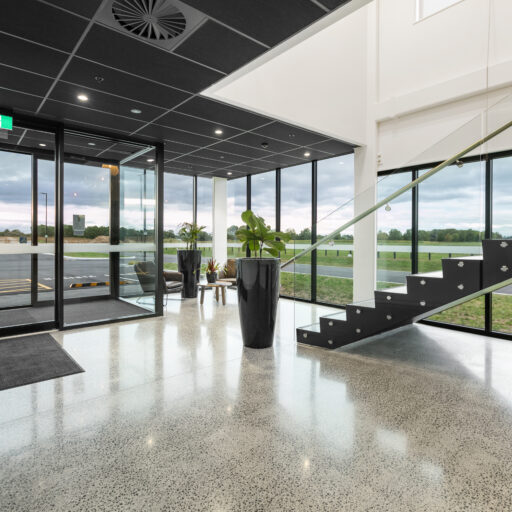
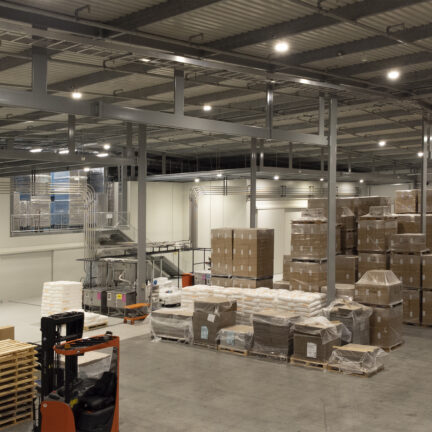
Design Features
The office layout had a central clean room change area, joined with bathrooms, lockers, and separate employee entry. Staff room with large outdoor area, with privacy screen. The main entry had full height glazing exposing the concrete stairs that led to an open plan office, meeting rooms and board room overlooking the open fields.
The facility comprises of shallow slopping parapet roofs, apex and mono roof insulated planes enveloped by vertical insulated panels for temperature comfort. Paired with areas of exposed concrete tilt panels, with a touch of vertical aluminium and cedar weatherboard finish providing a sense of harmony.
Related Projects
In 2013 we were approached to design a contemporary home on a steep bush-clad site in rural Cambridge NZ. Our brief was to design a home with open plan living for maximum solar gain and to capture the native NZ bush & Waikato farmlands.
In 2015 we were approached to design a contemporary home amongst a relatively standard subdivision in Pukekohe. Our brief was to design a 4-bedroom home that stood out from the rest with open plan living that provided optimal indoor/outdoor flow and solar gain. The home also had to be well suited to the surrounding landscape that maximized the site coverage of the relatively small site.
In 2018 we were approached by Meridian 37 to design a purpose made, state of the art facility for food packaging products, human health and industrial use moulding, inspection and packing. The tenant, Tekplas are engineering specialists that ensure all their products are 100% recyclable & recycle 100% of their waste material. With the only facility in New Zealand offering plastic moulding inside an ISO Class 7 clean room environment. With complicated services including electrical, fire suppression, temperature control, and ventilation moulding rooms. This wasn’t going to be an easy task, but extremely rewarding.
In 2018 we were approached by Project Builders Limited to design a contemporary home in Papamoa. Our brief was to design a 4 bedroom home that maximised the site coverage of this tight cross-leased site. Great indoor/outdoor flow and solar gain. The home also had to include all the modern requirements of an upscale residential home in Papamoa

