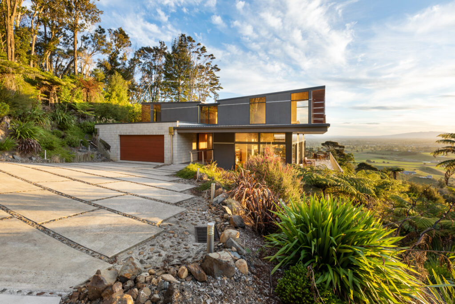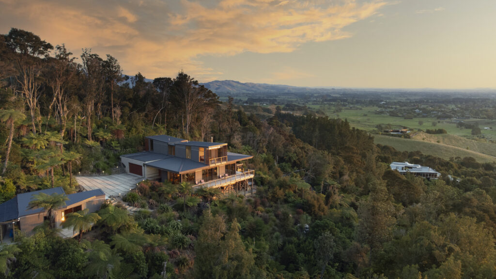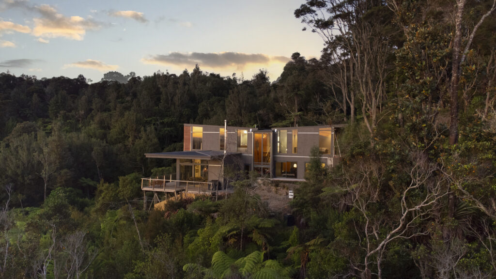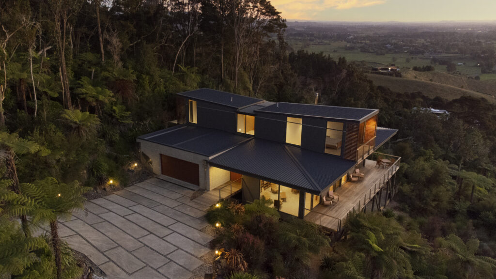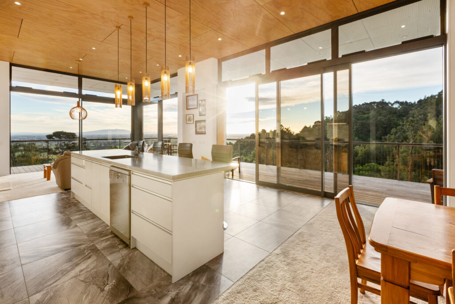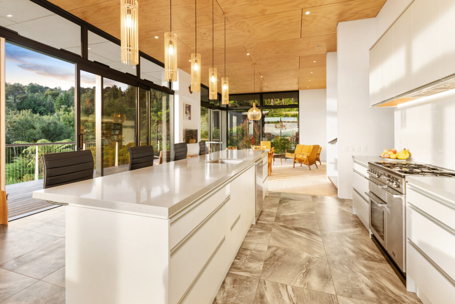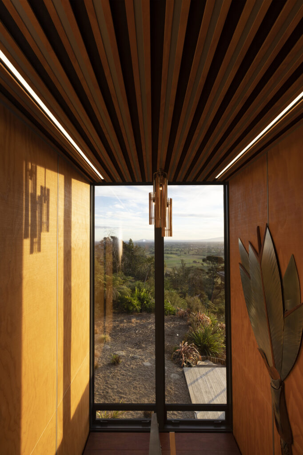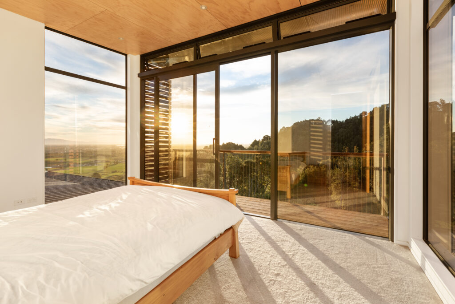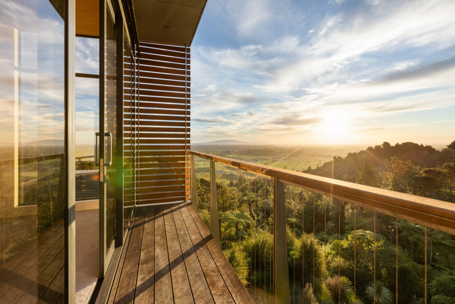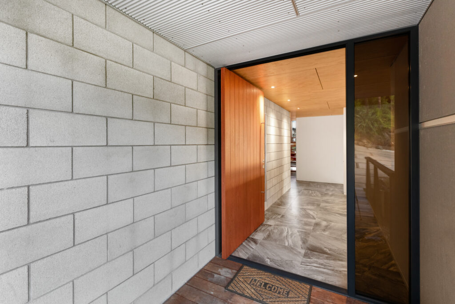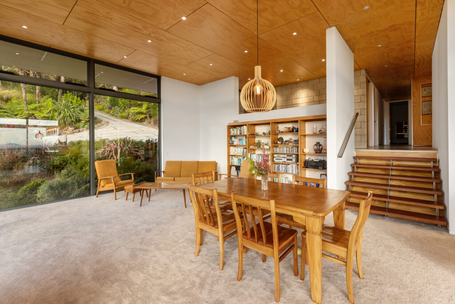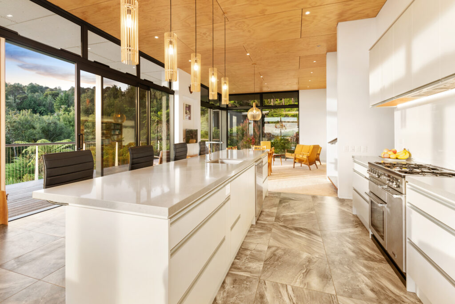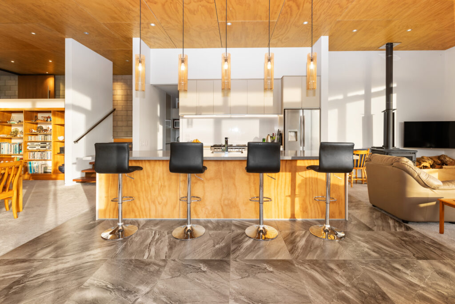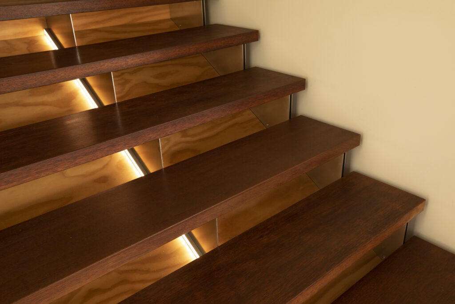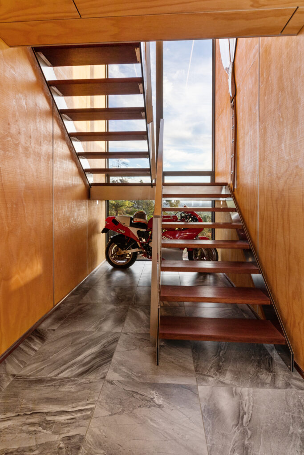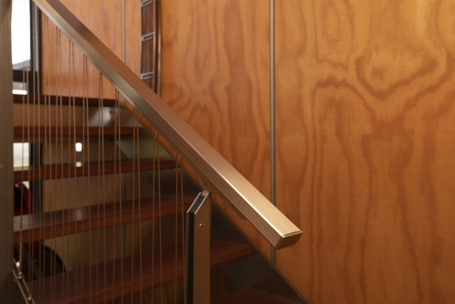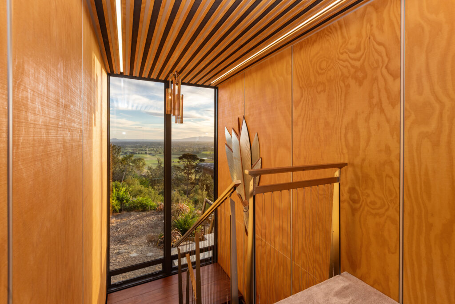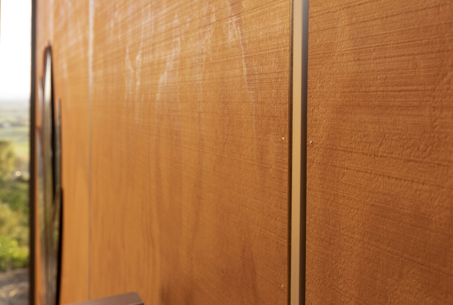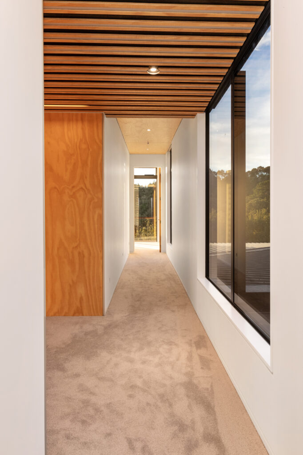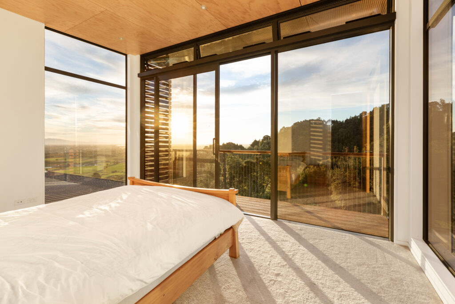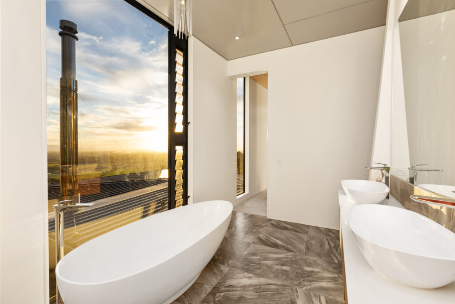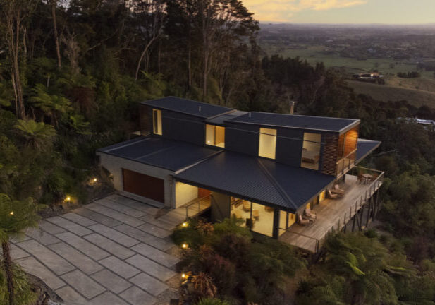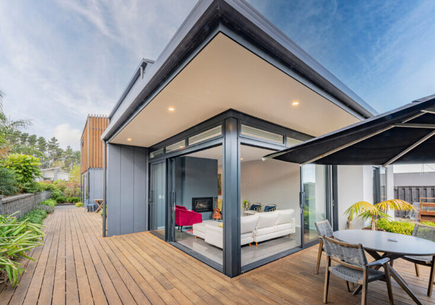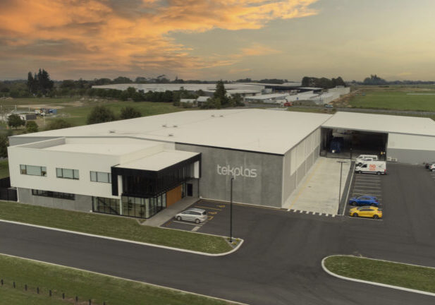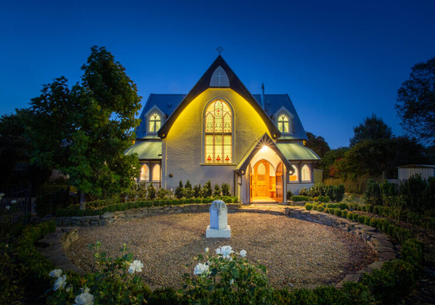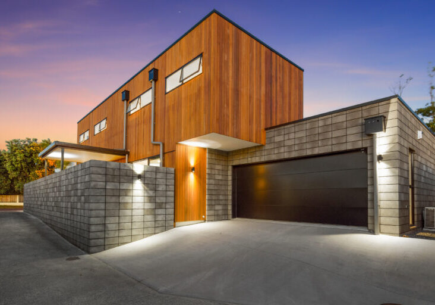During the site visit we noticed the natural gully sloping away from the building platform. This was a great opportunity to cantilever the master bedroom and living areas over the gully, allowing you to enter the tranquillity of the gully. We noticed the lack of morning sun throughout the winter months. This was because of the landscape in the Maungakawa Scenic Reserve to the east of the site restricting the sun from shining through. To solve this problem, we designed the home to face Northeast, to cantilever the master bedroom and living areas out over the gully, as though you are floating amongst the gully.
The home comprises of butterfly slopping roof planes enveloped by plywood sheet cladding paired with areas of light. Masonry veneer cladding create harmony between these raw sustainable materials, connecting to the natural surrounds.
Key Features
The home had to be designed to suit the steep contour of the land and carefully placed so that it would not disturb the fauna located around the site. The building also needed be positioned in a way that would gain maximum solar gain but give the home access to the incredible views of the surrounding native NZ bush & the Waikato farmlands.
Architecture: Cullen Keiser Architecture
Location: Cambridge, New Zealand
Year: 2012
Builders: Ben Shaw Builders
Photography: Emma Steiner
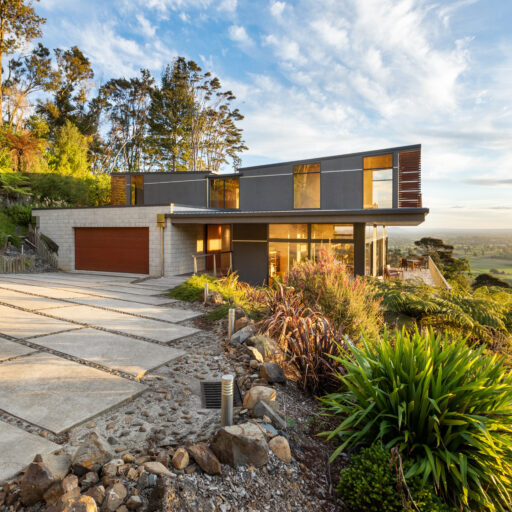
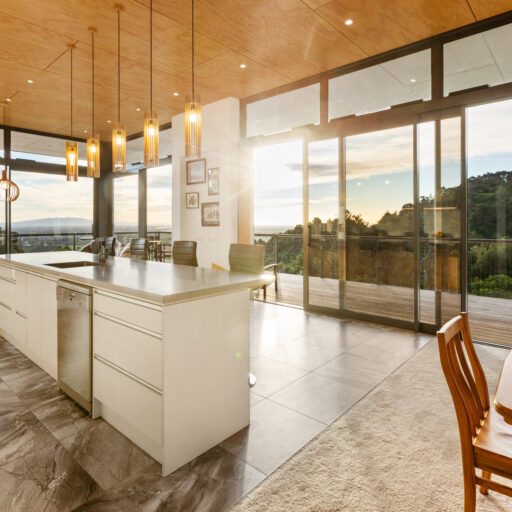
Design Features
Entering the home, you are greeted with the harmony of plywood and masonry block. The steps down help sit the living area within the contours, and the 3.6m stud height allows all of the views and sun light to enter the home through the homes extensive glazing. This glazing allows for natural light to enter the home, providing light and warmth. However, during the summer months when the sun travels in a much higher arc the sunlight becomes blinding & unforgiving, with the addition of 2m roof overhangs, we have reduced the amount of sunlight that is able to enter the home.
Testimonials
This home has been successfully designed to suit the steep contour of the land and carefully placed so that it does not disturb the fauna located around the site. The house has been well positioned for maximum solar gain but also to tap into the incredible views of the surrounding native New Zealand bush and Waikato farmlands. The master bedroom and living areas have been cleverly cantilevered out over the gully, almost like you are floating amongst the gully vegetation. Masonry veneer cladding creates harmony between the use of raw sustainable materials, connecting the build to its natural surrounds. Upon entering the home, you are greeted with the beautiful harmony of plywood and masonry block.
Residential New Home over 300m2
Related Projects
In 2013 we were approached to design a contemporary home on a steep bush-clad site in rural Cambridge NZ. Our brief was to design a home with open plan living for maximum solar gain and to capture the native NZ bush & Waikato farmlands.
In 2015 we were approached to design a contemporary home amongst a relatively standard subdivision in Pukekohe. Our brief was to design a 4-bedroom home that stood out from the rest with open plan living that provided optimal indoor/outdoor flow and solar gain. The home also had to be well suited to the surrounding landscape that maximized the site coverage of the relatively small site.
In 2018 we were approached by Meridian 37 to design a purpose made, state of the art facility for food packaging products, human health and industrial use moulding, inspection and packing. The tenant, Tekplas are engineering specialists that ensure all their products are 100% recyclable & recycle 100% of their waste material. With the only facility in New Zealand offering plastic moulding inside an ISO Class 7 clean room environment. With complicated services including electrical, fire suppression, temperature control, and ventilation moulding rooms. This wasn’t going to be an easy task, but extremely rewarding.
When you enter, you are greeted with magnificent views of the homes extensive tinted glazing, high ceilings and exposed trusses.
In 2018 we were approached by Project Builders Limited to design a contemporary home in Papamoa. Our brief was to design a 4 bedroom home that maximised the site coverage of this tight cross-leased site. Great indoor/outdoor flow and solar gain. The home also had to include all the modern requirements of an upscale residential home in Papamoa

