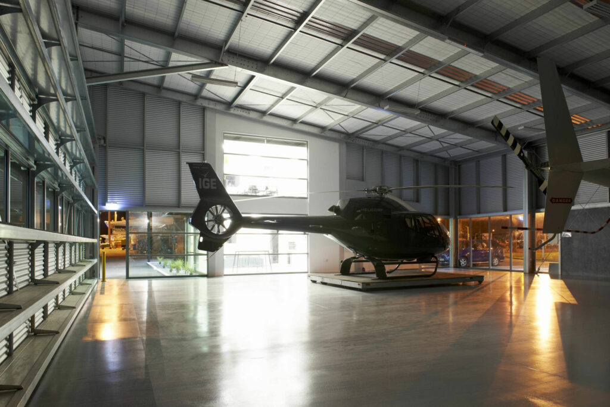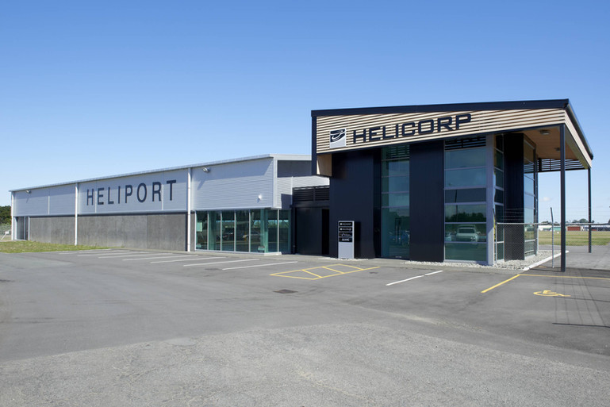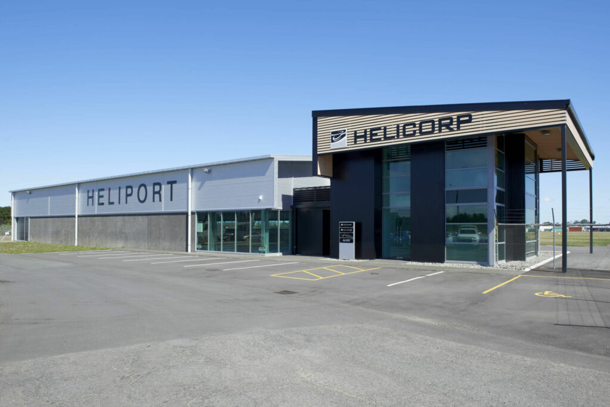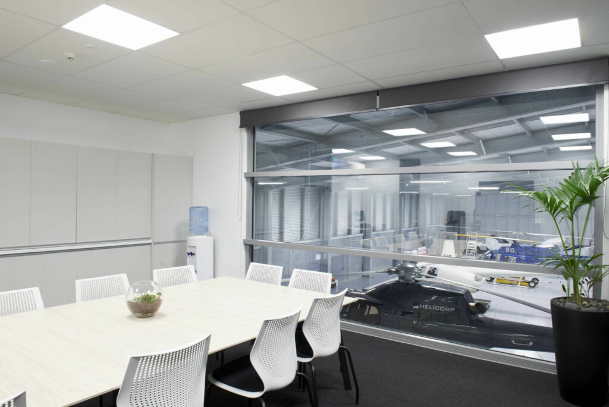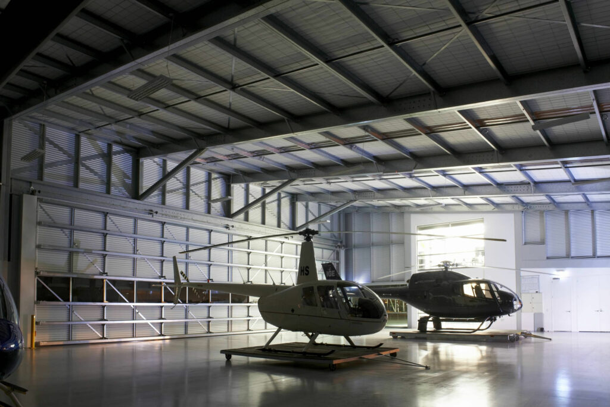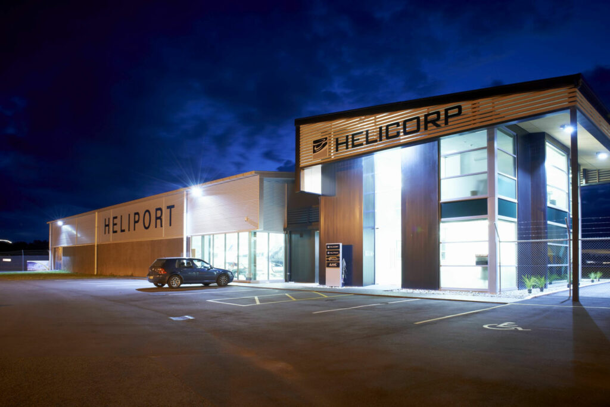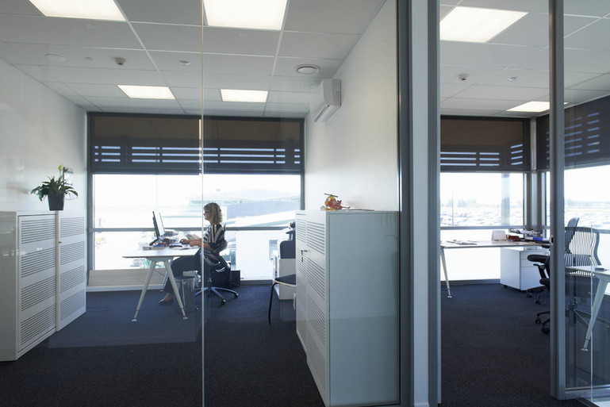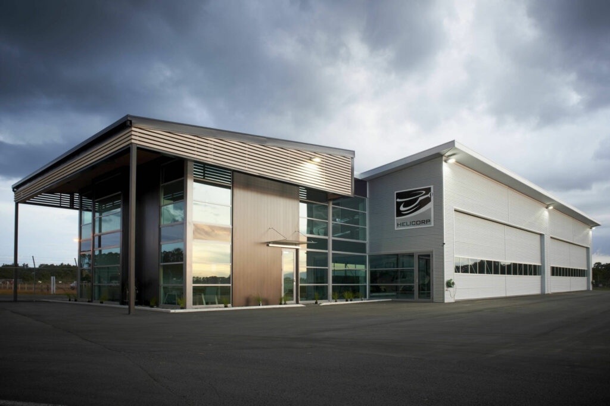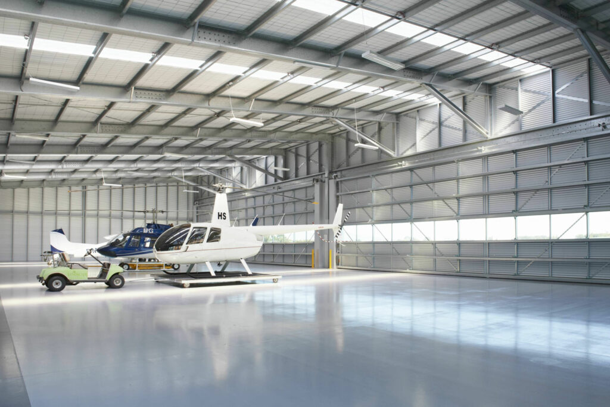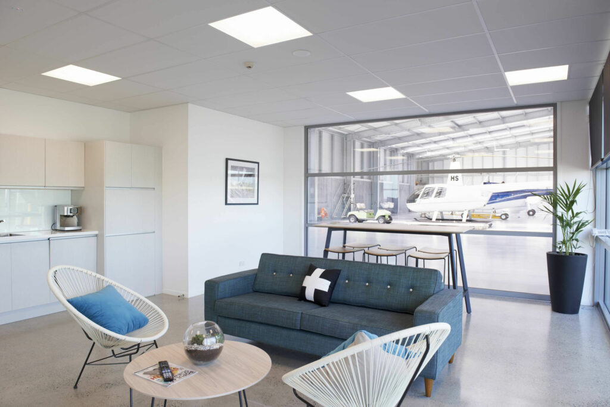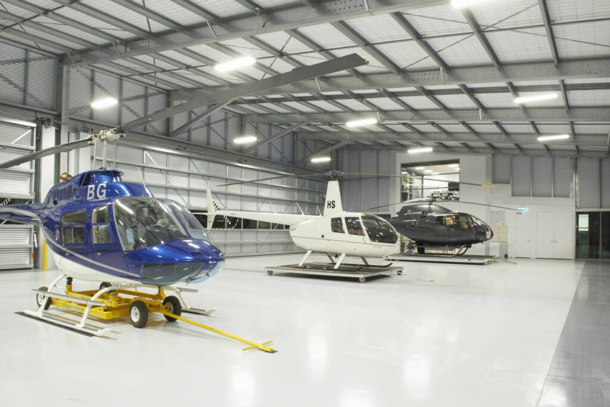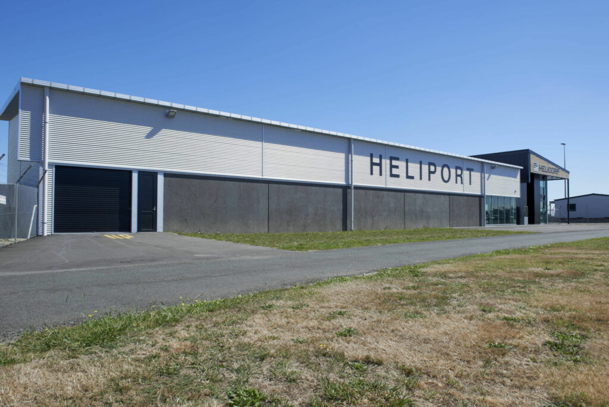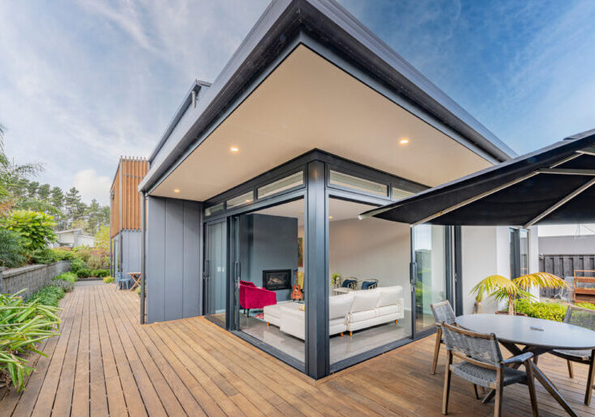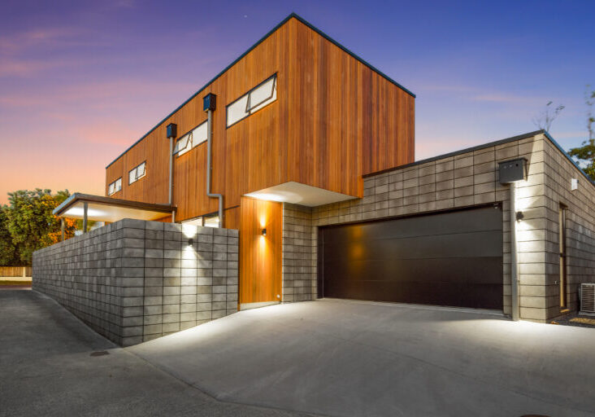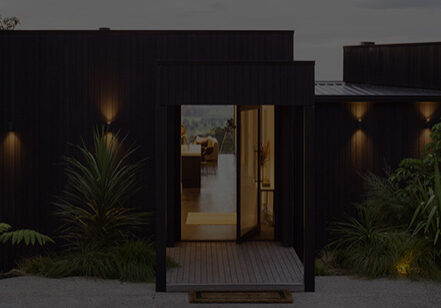With the current working environment restricting expansion, Hamilton Heliport was the solution. Varying from 3-4 different businesses operating under one roof including HeliCorp and NZ Helicopter Training Ltd, this multi-use building has exceeded all expectations.
Helicorp provides a wide-ranging set of helicopter flight services, including scenic charter flights, corporate aviation services, helicopter transportation for aerial photography/filming and aerial lifting.
HeliCorp’s fleet includes a Eurocopter EC 120, Bell Jetranger, Robinson R44 and a Eurocopter EC 130. The hangers were split into 20m x 18m clear span bays which stored 2x helicopters per bay. This required a clear span bi-fold hanger door of 18m wide and minimum 4.5m height. A hanger corner has been glazed to give all visitors to the airport a closer look at these magnificent machines.
The office brief was to have a visual link to the building entry, air strip and hangers linking the environment into the work place. This was achieved by the full height glass in to the hangers and to the airstrip. The offices are of high quality and seem like a separate building from the hangers.
The training facility upstairs has a visual link to the air strip and the hangers below. The space is also available for hire and general team meetings. There is a specific separate entry for training seminars so surrounding businesses are not disrupted.
The waiting lounge downs stairs accommodates for passengers awaiting flights or who have just arrived. The lounge has projecting views down the hanger and out into the air field. The visitor bathroom is catered for visitors before or after flights. The lounge also plans to be used for the occasional national and international flights from alternative airlines which require a facility to process customs for a more private terminal.
At the time of the build the air strip was being re-sealed, some of the asphalt removed from the strip was re-used and compacted as hard fill for the Helicopter Apron. The building consent was lodged with an extra 2x hangers to future proof the building.
Key Features
The materials were used to link the surrounding area and to create a contemporary look. The hangers were clad in horizontal corrugated zincalume and exposed aggregate tilt panels with glazing on one corner for views into the hanger. Translucent roofing to the hanger bays and glass to the hanger doors provided natural lighting into the hangers.
Architecture: Daniel Cullen
Location: Hamilton
Year: 2015
Builders: Cullen Keiser
Photography: Cullen Keiser
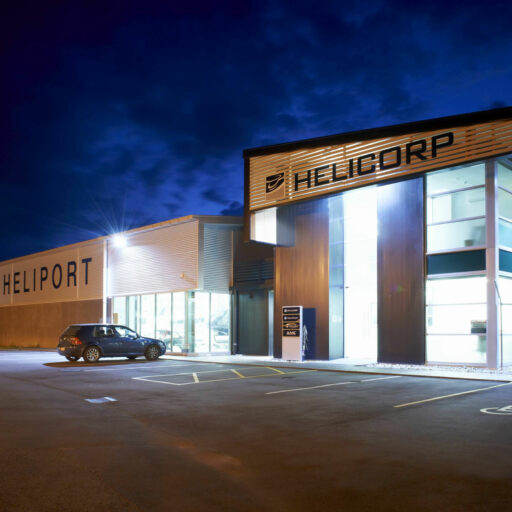
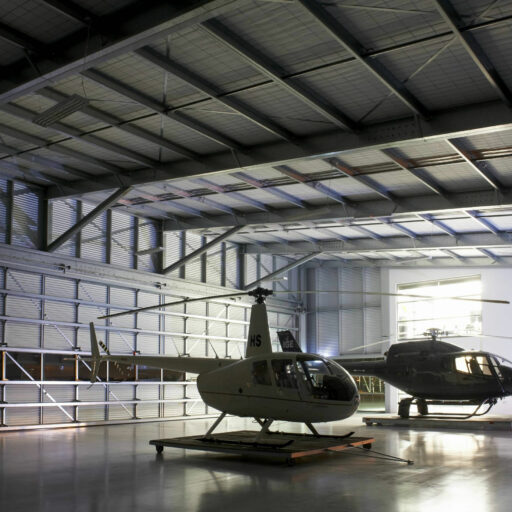
Design Features
The office was clad in Nu-Wall Mono to create a flush contemporary finish. Cedar battens were used for sun protection to the North and setting sun to the West and provided a break in materials and colour. Polished concrete floors gave a natural look through the main entry and waiting lounge, with carpet to the offices. The visitor bathroom is tiled floor and walls with high quality fittings
Related Projects
In 2015 we were approached to design a contemporary home amongst a relatively standard subdivision in Pukekohe. Our brief was to design a 4-bedroom home that stood out from the rest with open plan living that provided optimal indoor/outdoor flow and solar gain. The home also had to be well suited to the surrounding landscape that maximized the site coverage of the relatively small site.
In 2018 we were approached by Project Builders Limited to design a contemporary home in Papamoa. Our brief was to design a 4 bedroom home that maximised the site coverage of this tight cross-leased site. Great indoor/outdoor flow and solar gain. The home also had to include all the modern requirements of an upscale residential home in Papamoa
In 2016 we were approached by the Furniss’s to design a contemporary home for them and their family on a steep bush-clad site in rural Cambridge NZ. Our brief was to design a home with open plan living for maximum solar gain and views to meet the family’s requirements, but also design a home that was well suited to the surrounding landscape.

