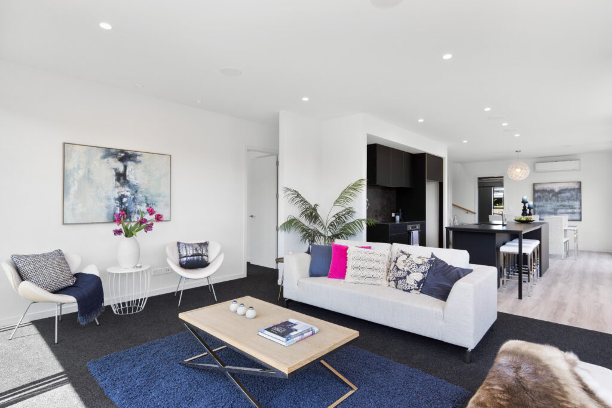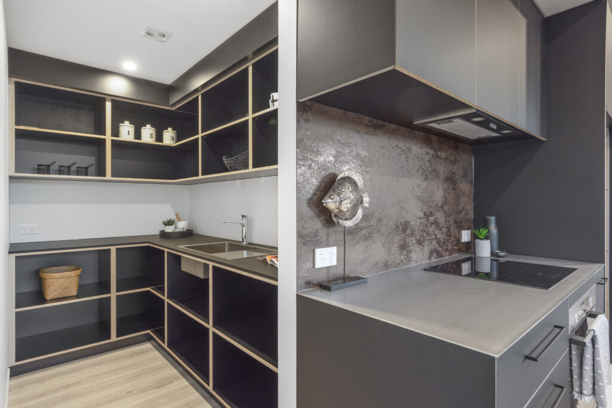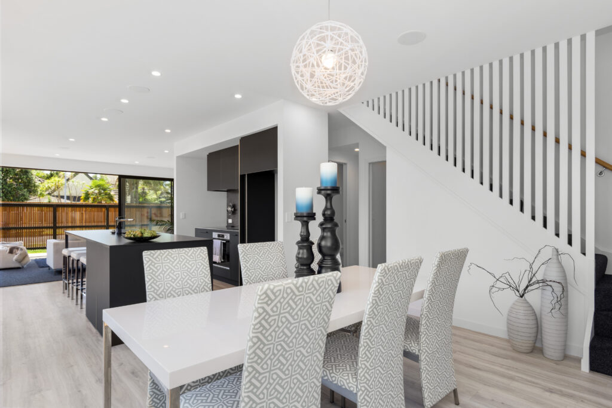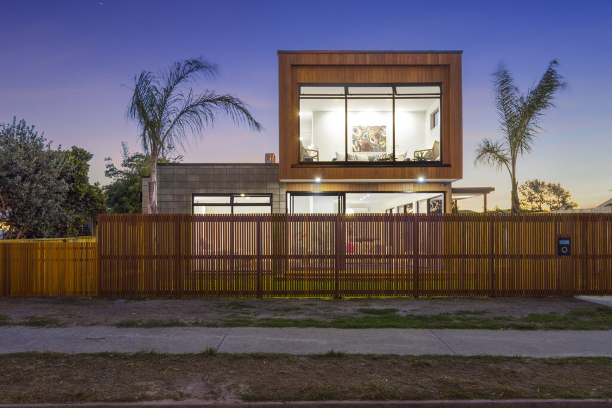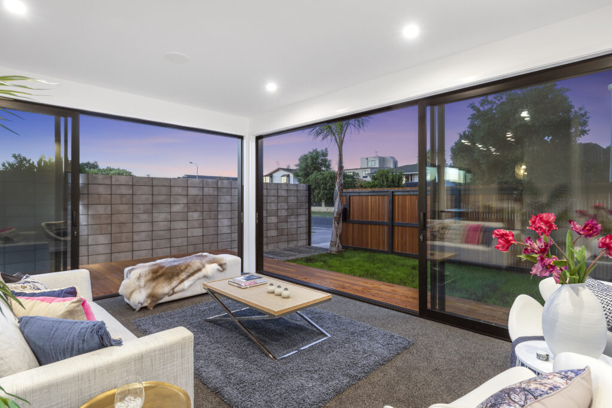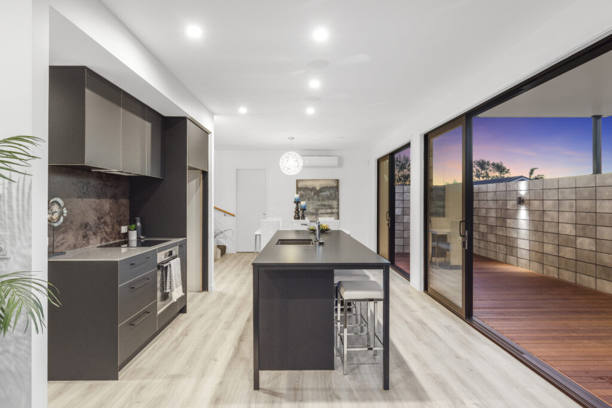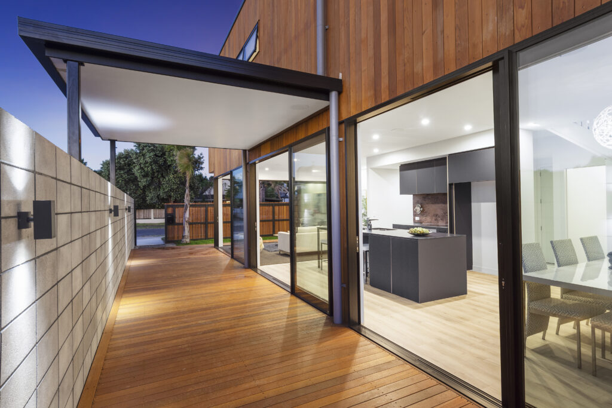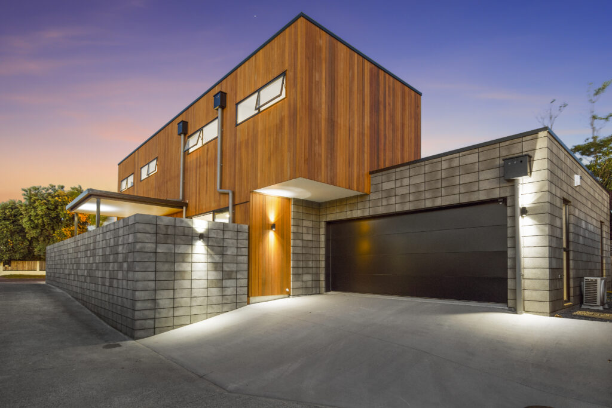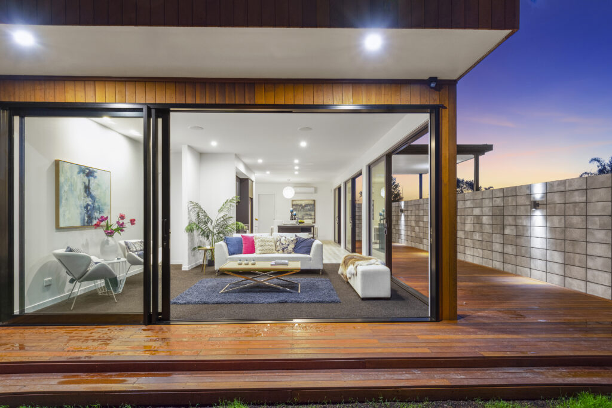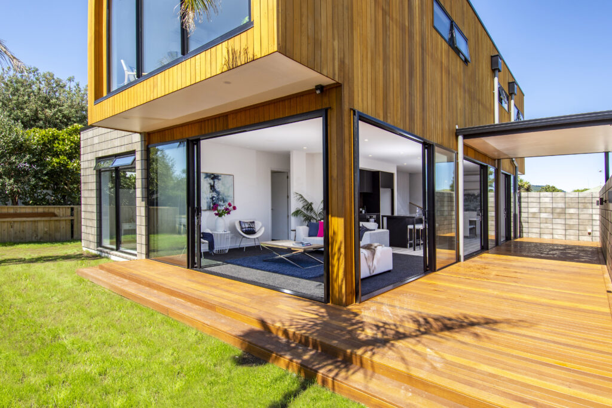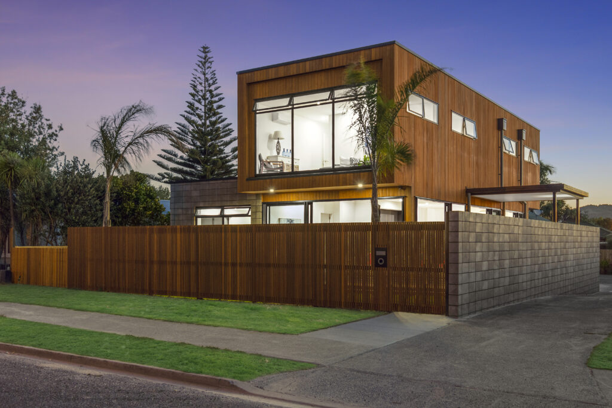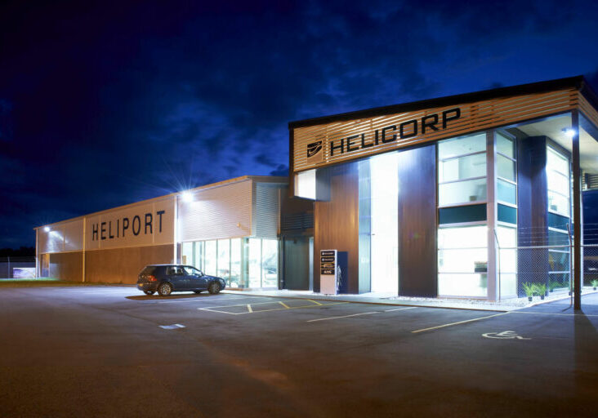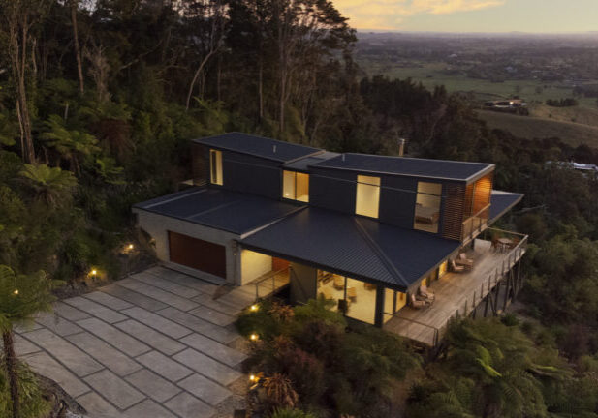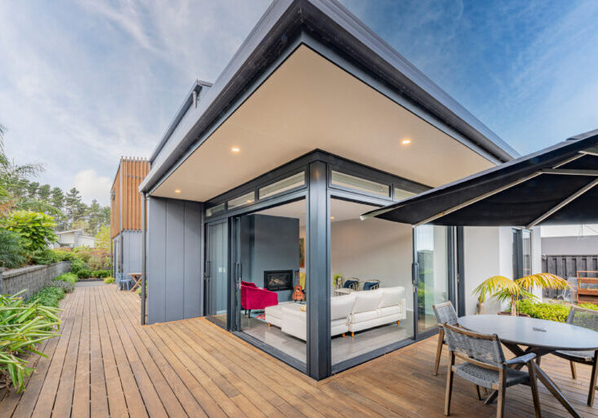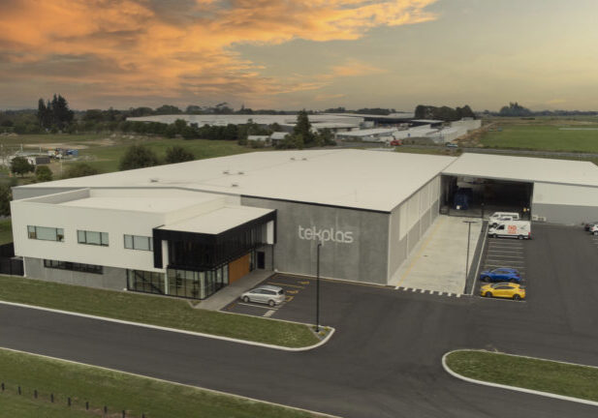The home had to be designed to suit the tight cross-leased site and restrictions of flood levels, stormwater soakage and boundary height restrictions. The brief required all the modern requirements of an upscale residential home in Papamoa. To achieve this we positioned the garage to the rear of the site, utilizing the existing shared right of way. This allowed the road elevation to be clear of the typical garage door. This allowed a decent outdoor area to each side of the living areas and master bedroom. The ground floor level consisted with the master bedroom complete with large ensuite and wardrobe. Lounge, kitchen and dining all facing north with direct access to the outdoor areas via full height aluminium sliding doors. The media room is situated to the southern dark side of the home which is sound proofed and accessed through a camouflaged secret sliding door under the stairs. Upstairs contains the remaining 3x bedrooms, bathroom and secondary lounge to separate the family hierarchy from any potential intrusion into their individual spaces.
Key Features
The home comprises of shallow slopping parapet roof planes enveloped by vertical Cedar shiplap paired with masonry block veneer cladding, providing the feeling of raw sustainable natural material and a sense of harmony.
Architecture: Cullen Keiser
Location: Papamoa
Year: 2019
Builders: Project Builders Ltd
Photography: Open to View
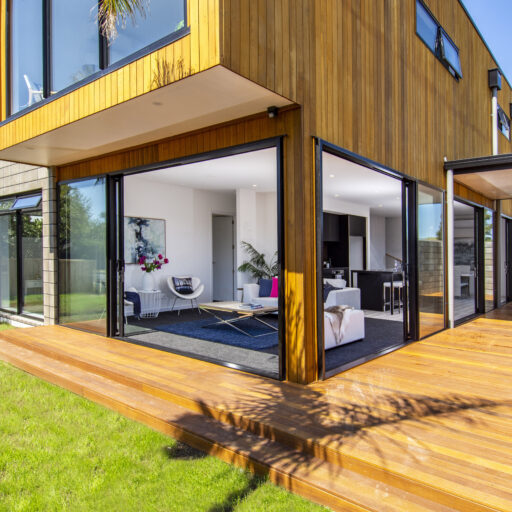
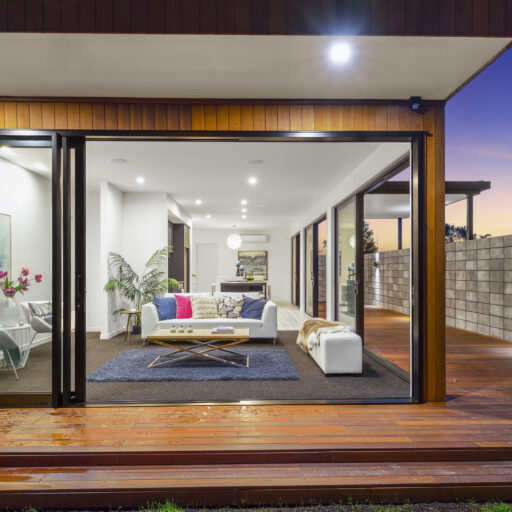
Design Features
When you enter, you are greeted with magnificent views of the homes extensive glazing. This glazing allows for natural light to enter the home, providing light and warmth. The addition of an outdoor area roof, reduces the amount of sunlight that is able to enter the home. The first floor high level glazing to the bedrooms allow for privacy and ventilation throughout the level. The first floor lounge gains glimpses of the coast just a short stroll away.
Related Projects
When HeliCorp owner Brent Glover envisaged a new building for a new multi-use facility he couldn’t have picked a better spot. Situated adjacent the Hamilton airport terminal building, Hamilton Heliport is unique to the surrounding businesses and compliments with the surrounding environment.
In 2013 we were approached to design a contemporary home on a steep bush-clad site in rural Cambridge NZ. Our brief was to design a home with open plan living for maximum solar gain and to capture the native NZ bush & Waikato farmlands.
In 2015 we were approached to design a contemporary home amongst a relatively standard subdivision in Pukekohe. Our brief was to design a 4-bedroom home that stood out from the rest with open plan living that provided optimal indoor/outdoor flow and solar gain. The home also had to be well suited to the surrounding landscape that maximized the site coverage of the relatively small site.
In 2018 we were approached by Meridian 37 to design a purpose made, state of the art facility for food packaging products, human health and industrial use moulding, inspection and packing. The tenant, Tekplas are engineering specialists that ensure all their products are 100% recyclable & recycle 100% of their waste material. With the only facility in New Zealand offering plastic moulding inside an ISO Class 7 clean room environment. With complicated services including electrical, fire suppression, temperature control, and ventilation moulding rooms. This wasn’t going to be an easy task, but extremely rewarding.

