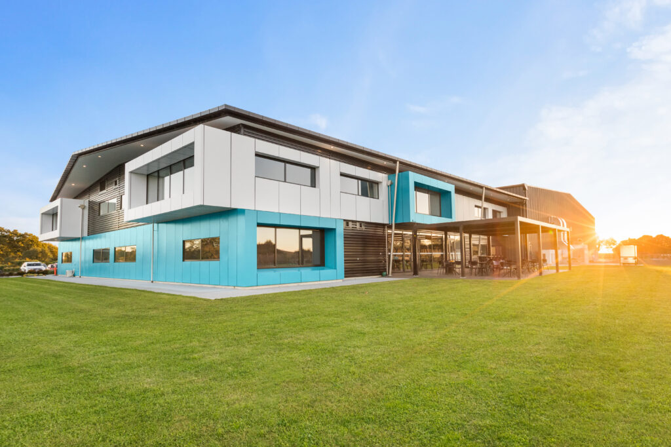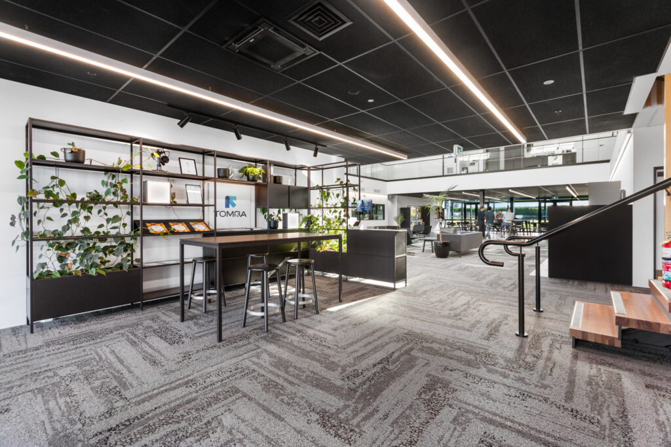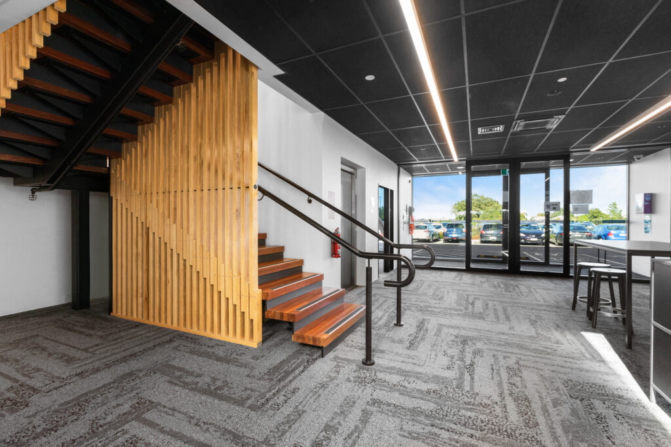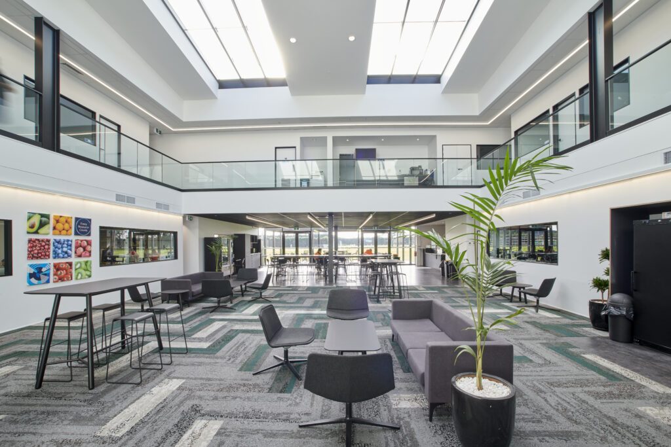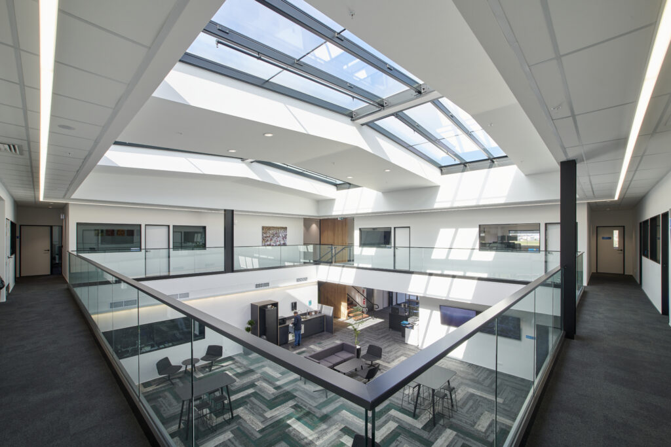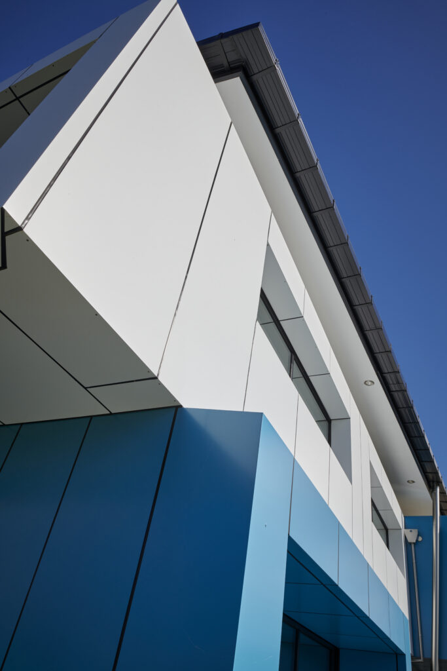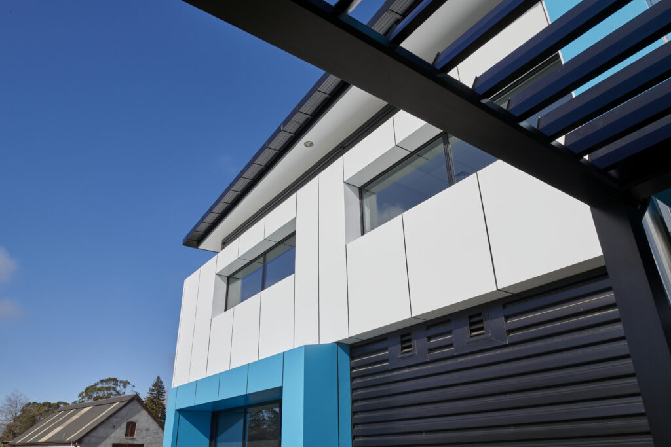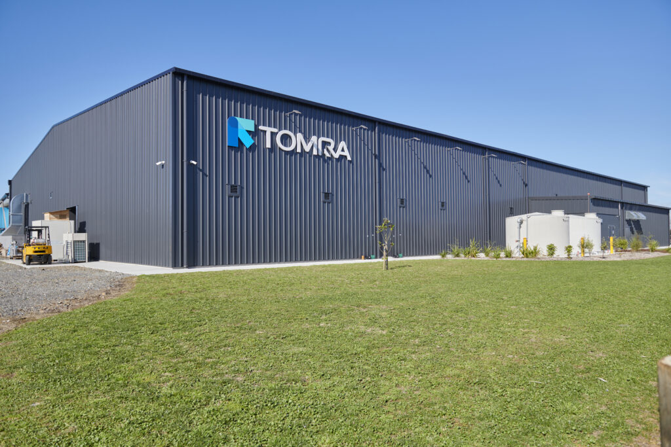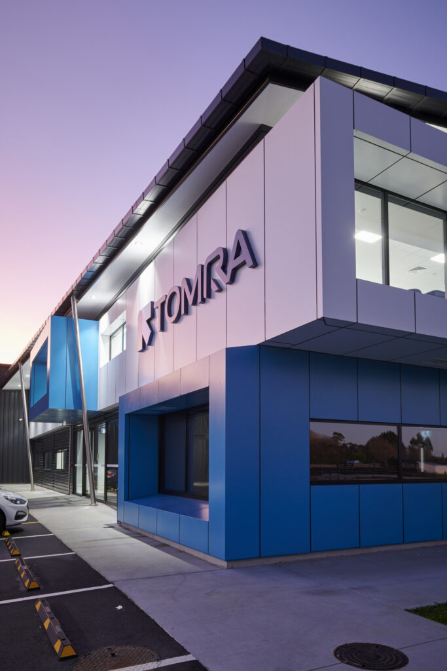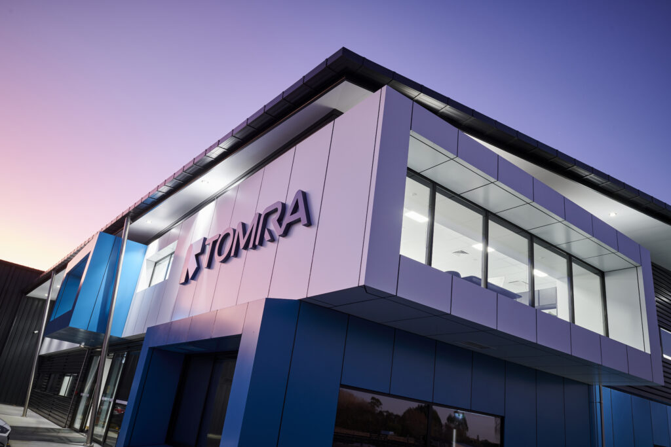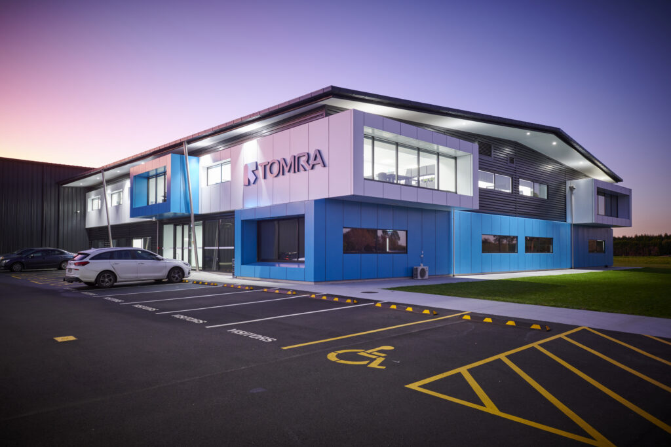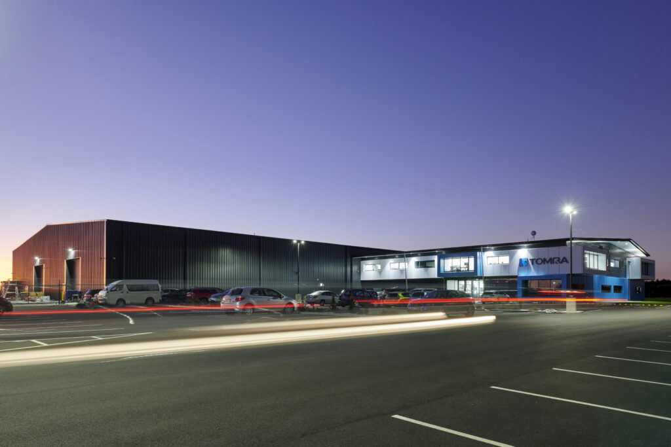In 2017, we were approached by BBC Technologies, a member of the TOMRA Group, to design a Food Field Research Centre on a site in Hamilton. This centre needed to be a hub for science, research, product development, and manufacturing that would enable TOMRA to continue pushing the limits of Horttech innovation for the benefit of their customers.
Our response was to design a building that represents the company’s cutting-edge innovation, with large warehouse space and bold, bright, state-of-the-art offices. We achieved this by designing a two-story office space centred around a central full height atrium, maximizing natural light. The large gable-ended factory houses specialised insulated panel rooms to maximise temperature control and minimise noise pollution.
Design Features and Creative Solutions
The office layout incorporates a central, full-height atrium that acts as the heart of the building. Providing interaction from both levels and branching out to the various sections that make up TOMRA’s Research and Development Centre. The first floor includes a gym and purpose-made changing areas that have 24-hour use by clients and staff, allowing for increases in productivity and wellbeing. The fully functional café/kitchen serves staff and visitors, bringing them together in a place to replenish and unwind.
One of the main challenges was creating a large office block that provided natural light for every office. The floor layout was carefully configured to fit within the structural grid so that exterior offices would get direct natural light from exterior windows and the internal offices would receive borrowed light from the central atrium’s large raking roof windows.
A main accessible staircase acted as one of the offices main features. We achieved this by utilising pine battens, equally spaced and each cut to a specific length to suit the inclination of the staircase, and steel rods inserted to add to the structure of the wood.
Materials and Sustainability
The central atrium boasts purpose made recyclable carpet tiles, configured in a herringbone pattern unique to this building. Black framed aluminium joinery, exposed structural steel, and black ceiling tiles in the entry and café area contrast against the white wall and ceiling linings creating an elegant colour palette.
We knew the first-floor gym needed to have impact resistant, durable flooring from the treatment we know gym floors receive. We achieved this by utilizing Regupol Everroll rubber flooring as it meets the highest quality standards with the strictest environmental requirements and is made from recycled end of life tyres.
In the warehouse’s specialist rooms, we utilised insulated panels to ensure maximum temperature control as ‘small fruit’ manufacturing machines would be tested for the toughest environments around the world. The Bondor panels also ensured that noise pollution would be kept to a minimum to not disrupt the adjacent work environment.
Key Features
We featured the two-story office space by utilising brightly coloured ACM panel’s and dark Colorsteel backdrops. The large gable-ended warehouse factory is divided up into inwards/outwards goods, stores/deburring, electrical room, welding rooms, a test facility packhouse, and manufacturing floor. The Northern part of the site was planted out with small fruit ‘test plots’. This area is where fruit can be grown and harvested, then sent through the temperature-controlled test facility packhouse to be assessed and tested with the products TOMRA is developing.
Architecture: Daniel Cullen
Location:
Year: 2022
Builders:
Photography: Craig Brown
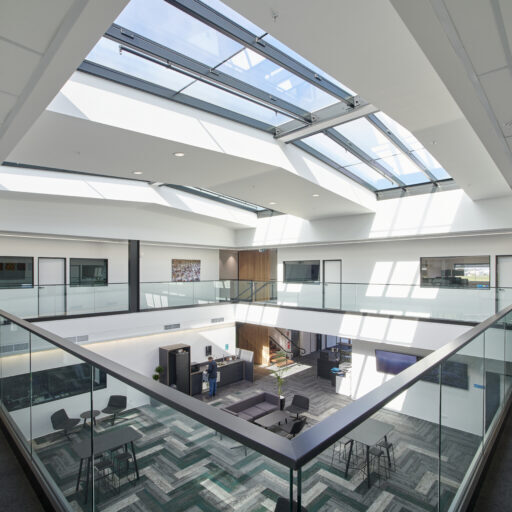
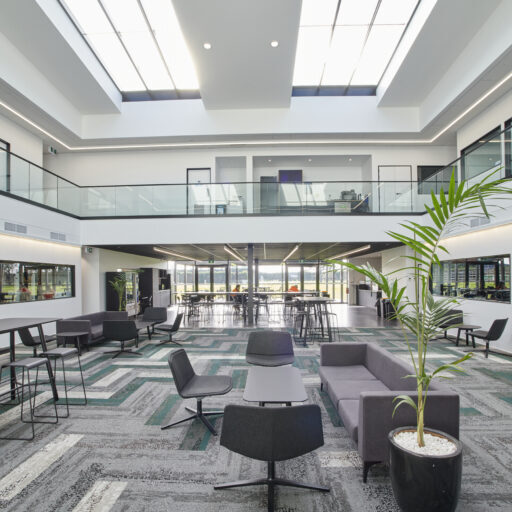
Design Features
The office layout incorporates a central, full-height atrium that acts as the heart of the building. Providing interaction from both levels and branching out to the various sections that make up TOMRA’s Research and Development Centre. The fully functional café/kitchen serves staff and visitors, bringing them together in a place to replenish and unwind.
One of the main challenges was creating a large office block that provided natural light for every office. The floor layout was carefully configured to fit within the structural grid so that exterior offices would get direct natural light from exterior windows and the internal offices would receive borrowed light from the central atrium’s large raking roof windows.
Testimonials
Thank you very much!
I sincerely want to thank you all for the wonderful job and tremendous effort. Our new building complete on time and on budget.
It has been an incredible experience to work with you!
Thank you for making the project successful with best client experience. The building looks amazing!!!
Thank you very much to the outstanding work!!!

