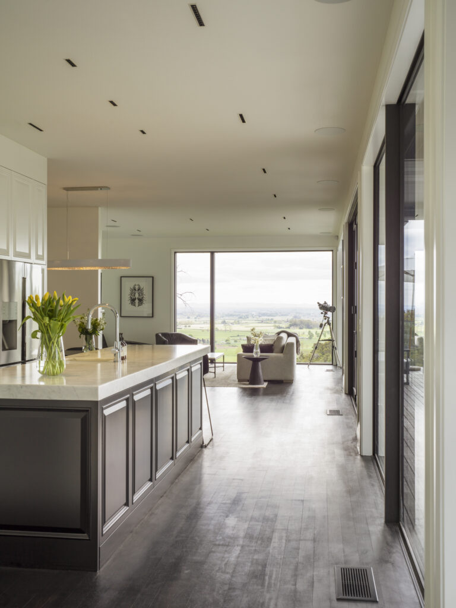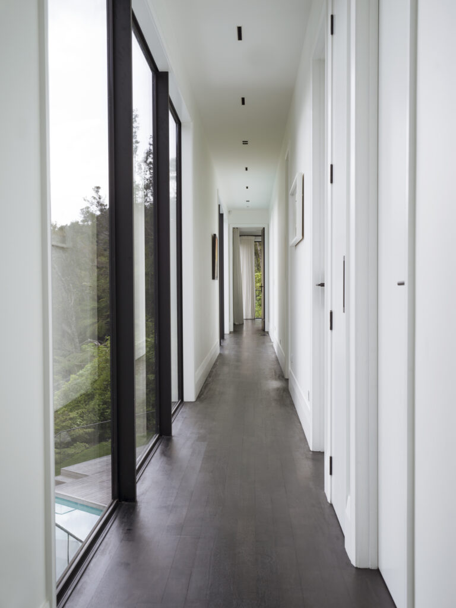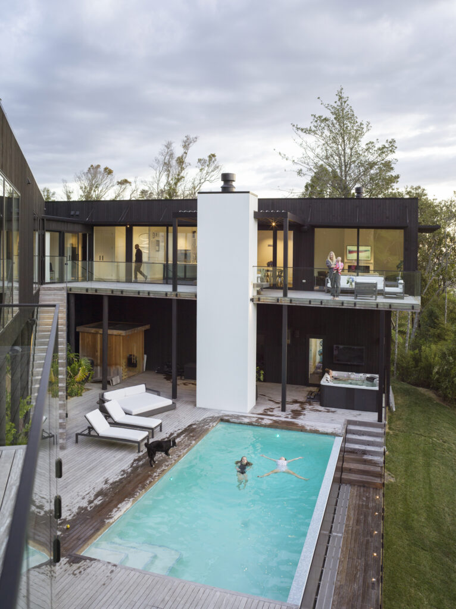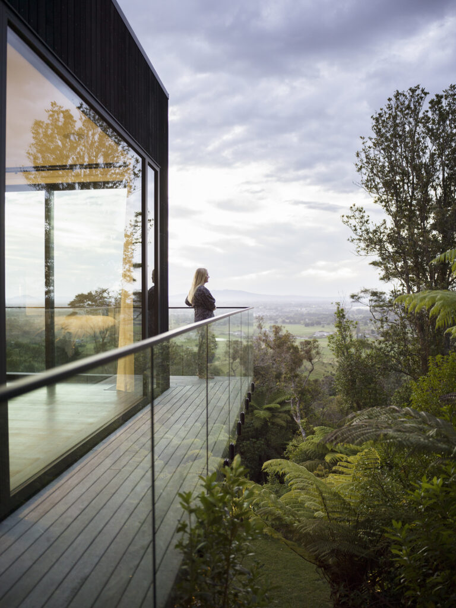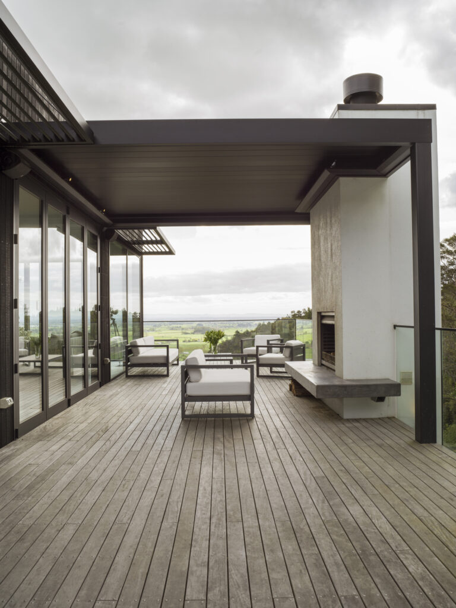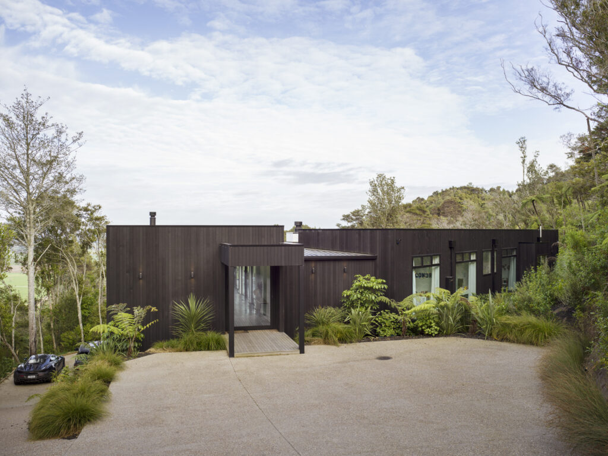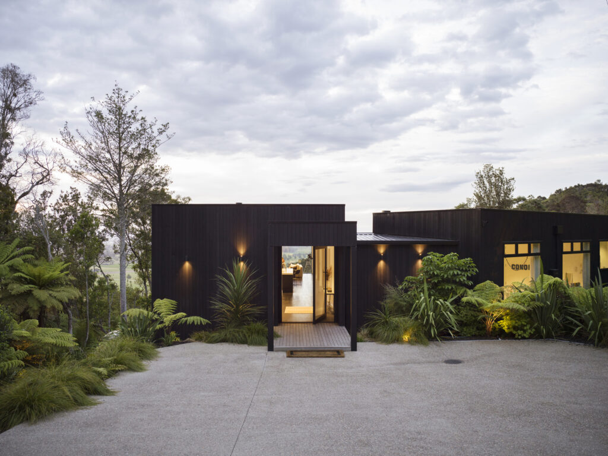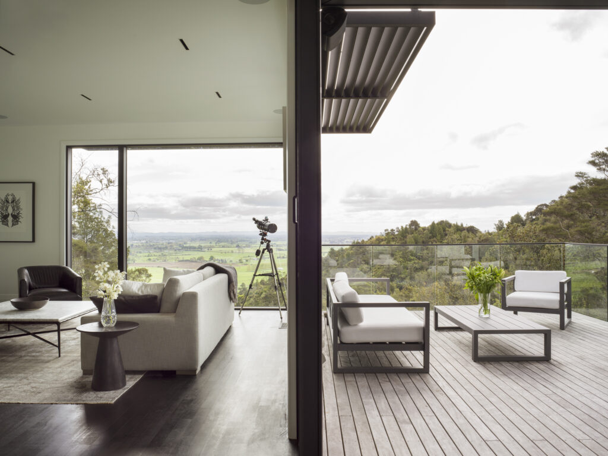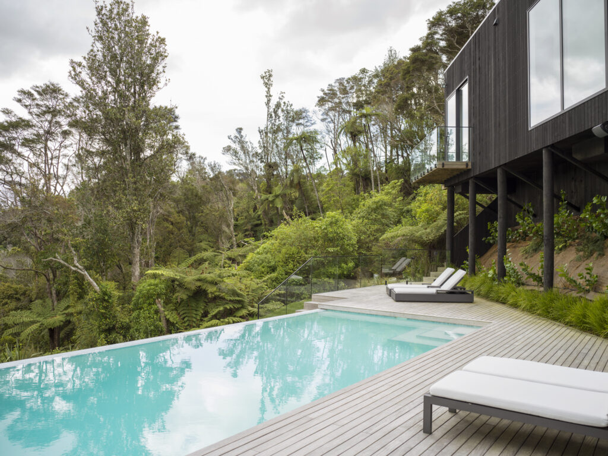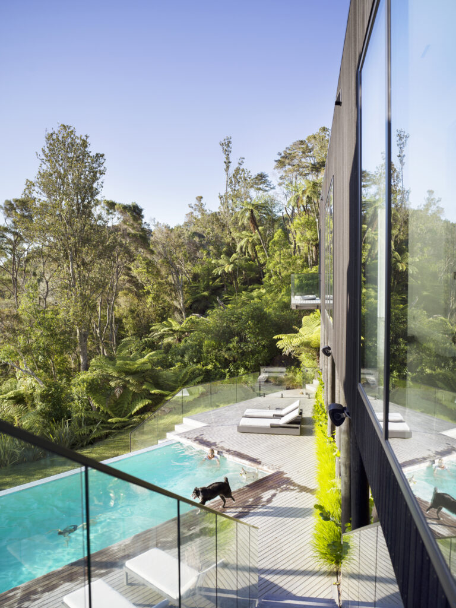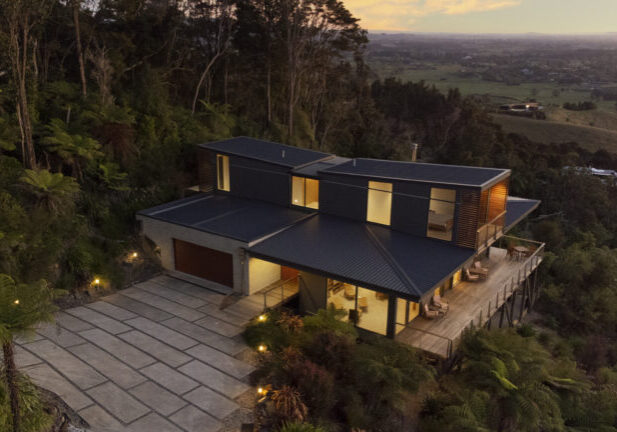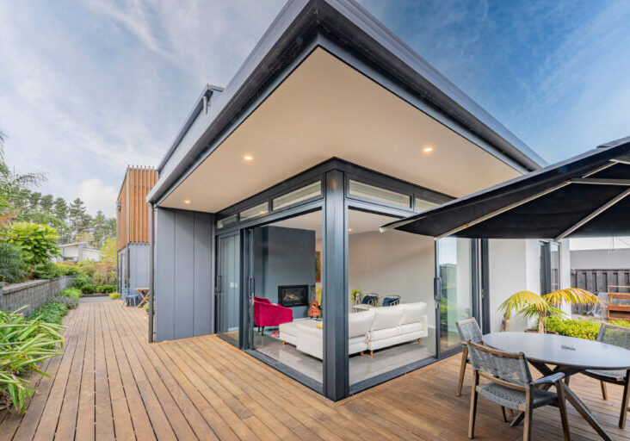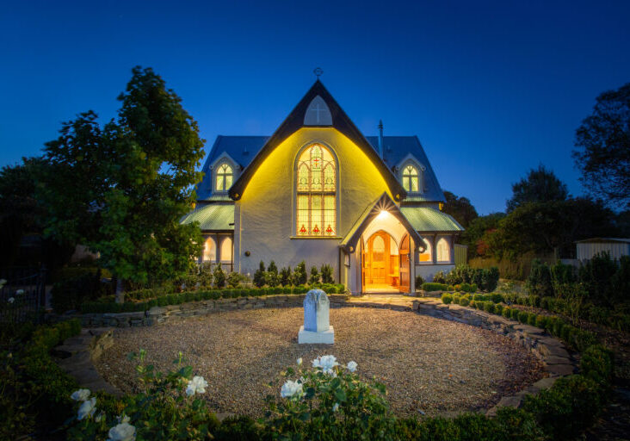Is Your Home Ready for a Reclad?
Whether you're dealing with a leaky home or modernising a dated exterior, we guide you through the entire recladding process—from consent to completion.
Planning to build your next property? Looking for a reliable and trusted architectural designer
Why Choose Us?
Dependable Service
We’re always there for you, ensuring your project runs smoothly from start to finish
Commitment to Quality
Every design reflects our high standards, promising you lasting beauty and function.
Expert Attention
We offer clear, informed advice to make your design choices easy and well-guided
On Time Delivery
We work hard to finish your project on time, valuing your schedule as much as you do.
How It Works
Get in touch
Phone, email, text, or let's meet up!
Let's Create
Let's create your brief based on your wants and needs, environment, your site, and budget
Engagement
This outlines the services we are providing to you, including your brief, scope, and fees
Let's Start Creating!
Let your creative journey begin!
Every project is different. From big to small, simple to complicated, detailed to more detailed, architecturally designed or just draw our design! We provide a fixed fee for almost all of our jobs. We base the fixed fee on the hours we have spent on similar completed projects. We like to fix our fee’s so our clients can focus on the journey with us rather than blowing the budget.
Why Homeowners Trust Us?
Reclad Specialists
We've delivered dozens of reclad projects across NZ.
Compliance Confidence
We handle all consent and code requirements.
Clear Communication
We keep you informed at every step of the process.
Design-Led Results
We deliver homes that are not only functional but beautiful.
Ready to Start Your Reclad Project?
Let's talk about what's involved and how we can help.
Relevant Projects
Amongst the Gully
In 2013 we were approached to design a contemporary home on a steep bush-clad site in rural Cambridge NZ. Our brief was to design a home with open plan living for maximum solar gain and to capture the native NZ bush & Waikato farmlands.
Pukekohe House
In 2015 we were approached to design a contemporary home amongst a relatively standard subdivision in Pukekohe. Our brief was to design a 4-bedroom home that stood out from the rest with open plan living that provided optimal indoor/outdoor flow and solar gain. The home also had to be well suited to the surrounding landscape that maximized the site coverage of the relatively small site.
Tai Tapu Church
When you enter, you are greeted with magnificent views of the homes extensive tinted glazing, high ceilings and exposed trusses.






